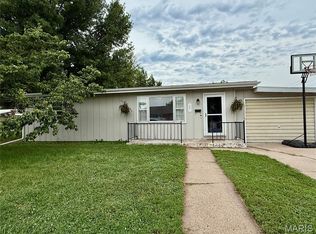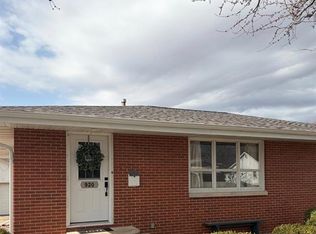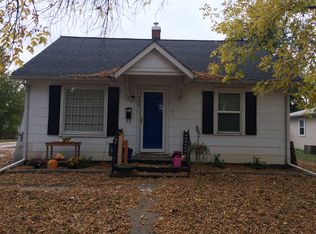Closed
Listing Provided by:
Jordahn N Leonard 573-822-2572,
Prestige Realty, Inc
Bought with: Prestige Realty, Inc
Price Unknown
918 S Spring St, Palmyra, MO 63461
3beds
2,560sqft
Single Family Residence
Built in 1960
8,537.76 Square Feet Lot
$237,800 Zestimate®
$--/sqft
$1,609 Estimated rent
Home value
$237,800
$226,000 - $252,000
$1,609/mo
Zestimate® history
Loading...
Owner options
Explore your selling options
What's special
Welcome HOME! Move in ready three bedroom, two full bath ranch home that is perfect for entertaining! Walk in the door and take note of the beautiful hardwood floors. The kitchen is spacious with tons of cabinets and appliances to convey. Off the kitchen you will find a separate dining room made for large get togethers. Down the hall, there are two spacious bedrooms and a full bath. Downstairs you will find a finished basement with a large family room and a bar for entertaining. Off the large family room there is a second full bath, third bedroom, and an additional fourth sleeping room. Head back upstairs and off the back patio, you can enjoy the evening in the well kept above ground swimming pool and fenced in back yard. This home features a one car garage with an additional storage shed in the back and a chicken coop attached. Palmyra schools are just across the street within walking distance…Schedule today before it’s gone!!
Zillow last checked: 8 hours ago
Listing updated: April 28, 2025 at 04:23pm
Listing Provided by:
Jordahn N Leonard 573-822-2572,
Prestige Realty, Inc
Bought with:
Jordahn N Leonard, 2022007779
Prestige Realty, Inc
Source: MARIS,MLS#: 23036756 Originating MLS: Mark Twain Association of REALTORS
Originating MLS: Mark Twain Association of REALTORS
Facts & features
Interior
Bedrooms & bathrooms
- Bedrooms: 3
- Bathrooms: 2
- Full bathrooms: 2
- Main level bathrooms: 1
- Main level bedrooms: 2
Heating
- Forced Air, Natural Gas
Cooling
- Central Air, Electric
Appliances
- Included: Range, Refrigerator, Gas Water Heater
Features
- Breakfast Bar, Separate Dining
- Flooring: Hardwood
- Basement: Full,Sleeping Area
- Has fireplace: No
- Fireplace features: None, Recreation Room
Interior area
- Total structure area: 2,560
- Total interior livable area: 2,560 sqft
- Finished area above ground: 1,330
- Finished area below ground: 1,230
Property
Parking
- Total spaces: 1
- Parking features: Attached, Garage
- Attached garage spaces: 1
Features
- Levels: One
- Pool features: Above Ground
Lot
- Size: 8,537 sqft
- Dimensions: 8540 sf
- Features: Level
Details
- Additional structures: Outbuilding, Poultry Coop, Storage
- Parcel number: 007.07.25.3.10.012.000
- Special conditions: Standard
Construction
Type & style
- Home type: SingleFamily
- Architectural style: Ranch,Other
- Property subtype: Single Family Residence
Materials
- Vinyl Siding
Condition
- Year built: 1960
Utilities & green energy
- Sewer: Public Sewer
- Water: Public
Community & neighborhood
Location
- Region: Palmyra
- Subdivision: None
Other
Other facts
- Listing terms: Cash,Conventional,FHA,Other,USDA Loan,VA Loan
- Ownership: Private
- Road surface type: Concrete
Price history
| Date | Event | Price |
|---|---|---|
| 8/28/2023 | Sold | -- |
Source: | ||
| 7/20/2023 | Pending sale | $198,000$77/sqft |
Source: | ||
| 6/29/2023 | Contingent | $198,000$77/sqft |
Source: | ||
| 6/26/2023 | Listed for sale | $198,000+21.8%$77/sqft |
Source: | ||
| 4/28/2021 | Listing removed | -- |
Source: Owner Report a problem | ||
Public tax history
| Year | Property taxes | Tax assessment |
|---|---|---|
| 2024 | $1,376 -0.2% | $23,070 |
| 2023 | $1,378 +0.2% | $23,070 |
| 2022 | $1,376 | $23,070 |
Find assessor info on the county website
Neighborhood: 63461
Nearby schools
GreatSchools rating
- 5/10Palmyra Middle SchoolGrades: 5-8Distance: 0.2 mi
- 7/10Palmyra High SchoolGrades: 9-12Distance: 0.6 mi
- 6/10Palmyra Elementary SchoolGrades: PK-4Distance: 0.3 mi
Schools provided by the listing agent
- Elementary: Palmyra Elem.
- Middle: Palmyra Middle
- High: Palmyra High
Source: MARIS. This data may not be complete. We recommend contacting the local school district to confirm school assignments for this home.


