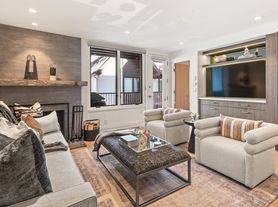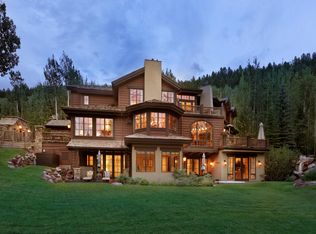Welcome to one of Aspen's most exclusive offerings perched at the top of Mill Street in one of the town's most coveted enclaves, this impeccably designed townhome pairs elegance with location in the most seamless way. Offering three spacious bedroom suites, each with spa-like ensuite baths, generous closets, and private balconies, the home is a quiet retreat in the heart of Aspen. The main-level primary suite is a true sanctuary, featuring a cozy fireplace, dual walk-in closets, and a luxurious bathroom with an oversized steam shower and soaking tub that practically begs for apres-ski indulgence. The great room soars with 18-foot ceilings and bathed in natural light. Whether you're curled up by the fire, hosting cocktails on one of the two balconies, or entertaining in the formal living and dining spaces, it's a space made to impress. The chef's kitchen fully outfitted with Viking appliances, ready for gourmet meals. Additional amenities elevate this home further: a richly paneled executive office/library, private fitness room, in-home elevator, and a 1,200-bottle wine cellar perfect for tasting nights or showing off your Grand Cru collection. The heated underground garage is rare, with generous storage and a snow-melted driveway. Designed by the original architect of the St. Regis Aspen, the residence is a study in fine craftsmanship, with ornate brickwork and exquisite millwork that exude timeless sophistication. All this, with trailheads just out your door, and Aspen's world-class dining, shopping, and nightlife just a short stroll away.
Available for seasonal rentals at $150k/month or long-term at $100k/month.
Townhouse for rent
Accepts Zillow applications
$150,000/mo
918 S Mill St #A, Aspen, CO 81611
3beds
3,758sqft
Price may not include required fees and charges.
Townhouse
Available now
No pets
Central air
In unit laundry
Attached garage parking
Forced air, fireplace
What's special
Cozy fireplaceOrnate brickworkExquisite millworkPrivate balconiesSpa-like ensuite bathsLuxurious bathroomIn-home elevator
- 77 days |
- -- |
- -- |
Travel times
Facts & features
Interior
Bedrooms & bathrooms
- Bedrooms: 3
- Bathrooms: 4
- Full bathrooms: 4
Heating
- Forced Air, Fireplace
Cooling
- Central Air
Appliances
- Included: Dishwasher, Dryer, Freezer, Microwave, Oven, Refrigerator, Washer
- Laundry: In Unit
Features
- Elevator
- Flooring: Carpet, Hardwood, Tile
- Has fireplace: Yes
- Furnished: Yes
Interior area
- Total interior livable area: 3,758 sqft
Property
Parking
- Parking features: Attached, Garage
- Has attached garage: Yes
- Details: Contact manager
Accessibility
- Accessibility features: Disabled access
Features
- Patio & porch: Patio
- Exterior features: 1, 200-bottle wine cellar, 3 bedroom suites with ensuite baths, closets, and private balconies, Fitness room, Great room with 18-foot ceilings and natural light, Heating system: Forced Air, Kitchen with Viking appliances, Office/library, Snow-melted driveway, Walkable to downtown Aspen dining, shopping, and nightlife
Details
- Parcel number: 273718218101
Construction
Type & style
- Home type: Townhouse
- Property subtype: Townhouse
Building
Management
- Pets allowed: No
Community & HOA
Location
- Region: Aspen
Financial & listing details
- Lease term: 1 Month
Price history
| Date | Event | Price |
|---|---|---|
| 7/29/2025 | Listed for rent | $150,000+76.5%$40/sqft |
Source: Zillow Rentals | ||
| 3/26/2024 | Listing removed | -- |
Source: Zillow Rentals | ||
| 1/23/2024 | Listed for rent | $85,000+183.3%$23/sqft |
Source: Zillow Rentals | ||
| 11/3/2023 | Sold | $11,700,000-1.7%$3,113/sqft |
Source: AGSMLS #180766 | ||
| 10/25/2023 | Pending sale | $11,900,000$3,167/sqft |
Source: AGSMLS #180766 | ||

