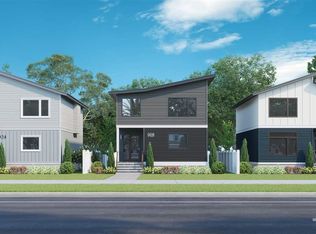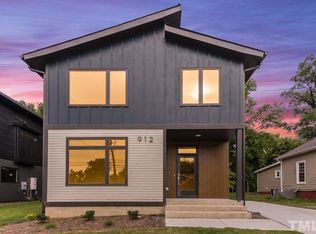1 of 3 inspired new homes in Historic South Park, by Grayson Homes. This home's linear first floor maximizes the highly craved open concept, providing for interconnected living, kitchen, dining, and screened-in-porch with a flood of natural light. The 10' 3 panel slider door, upgraded casement windows, and hardwoods throughout elevate the home's elegance. The upstairs loft w/balcony will deliver a unique perspective to the ever changing Raleigh skyline. Home is spray foam insulated throughout. EnergyStar.
This property is off market, which means it's not currently listed for sale or rent on Zillow. This may be different from what's available on other websites or public sources.

