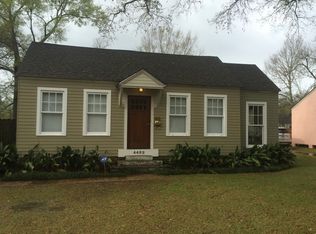Newly renovated in Oak Hills! The open concept floor plan is great for family living and entertaining alike. The living room is large and features a gorgeous wood burning fireplace with a freshly painted white brick surround for a contemporary feel. The kitchen has been freshly outfitted with new quartz countertops, backsplash and freshly painted cabinets. The primary bedroom is good sized and features an en suite bathroom that has also been renovated. Through the sliding glass doors of the living space, a freshly poured concrete slab has been added to the backyard for you to enjoy outdoor living. There is covered parking for 2 cars as well as a storage room. A 12 month lease is required, the tenant pays all utilities, and the landlord handles the lawn. Oak Hills is a highly sought after neighborhood in Baton Rouge with easy access to restaurants, shopping, LSU, downtown, interstates and more!
House for rent
$2,200/mo
918 Rossmore Ave, Baton Rouge, LA 70810
3beds
1,737sqft
Price is base rent and doesn't include required fees.
Singlefamily
Available now
Cats, small dogs OK
Central air
Washer/dryer con elec laundry
2 Carport spaces parking
Central, fireplace
What's special
Open concept floor planNew quartz countertopsGorgeous wood burning fireplaceSliding glass doors
- 4 days
- on Zillow |
- -- |
- -- |
Travel times
Facts & features
Interior
Bedrooms & bathrooms
- Bedrooms: 3
- Bathrooms: 2
- Full bathrooms: 2
Rooms
- Room types: Breakfast Nook, Dining Room, Office
Heating
- Central, Fireplace
Cooling
- Central Air
Appliances
- Included: Range Oven, Stove
- Laundry: Washer/Dryer Con Elec
Features
- Flooring: Carpet
- Has fireplace: Yes
Interior area
- Total interior livable area: 1,737 sqft
Property
Parking
- Total spaces: 2
- Parking features: Carport, Other
- Has carport: Yes
- Details: Contact manager
Features
- Stories: 1
- Exterior features: 2 Cars Park, Association Fees included in rent, Bedroom, Carport, Floor Covering: Ceramic, Flooring: Ceramic, Heating system: Central, Kitchen, No Utilities included in rent, Patio, Primary Bedroom, Smoke Detector(s), Washer/Dryer Con Elec, Wood Burning
Details
- Parcel number: 01989669
Construction
Type & style
- Home type: SingleFamily
- Property subtype: SingleFamily
Condition
- Year built: 1976
Community & HOA
Location
- Region: Baton Rouge
Financial & listing details
- Lease term: 12 Months
Price history
| Date | Event | Price |
|---|---|---|
| 4/25/2025 | Listed for rent | $2,200$1/sqft |
Source: ROAM MLS #2025007517 | ||
| 2/1/2007 | Sold | -- |
Source: Agent Provided | ||
![[object Object]](https://photos.zillowstatic.com/fp/5e103fbb27a339782e35475c51ee40d1-p_i.jpg)
