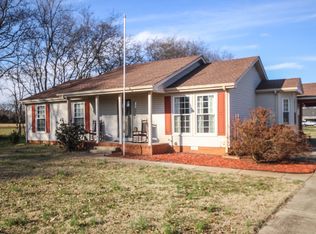All brick home on approx 1.5 ac lot features open floor plan w/ updated kitchen & bathrooms, new granite countertops, spa style open shelving in hall bath, brkfst bar, SS appl, carpet, hardwood, tile, fresh paint, recessed lighting, light fixtures, sep laundry rm w/ pocket door, mud room entry from oversized garage (24x16), new front door, NEW ROOF & EXT PAINT, fresh landscaping. Also level lot w/ generous parking area, patio, cvd front porch & more! Just 10 mins to interstate & center of town!
This property is off market, which means it's not currently listed for sale or rent on Zillow. This may be different from what's available on other websites or public sources.

