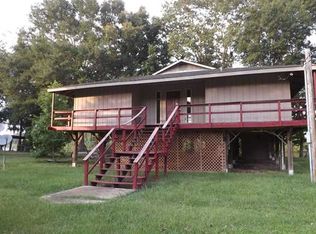Welcome to living on the Alabama River, where the view is absolutely amazing! This great home features 3 bedrooms and 2 bath, a deck, screened in porch, and plenty of room to roam outside on the 1.3 acres. All interior walls are clad with Eastern white pine, flooring is pine tongue and groove, and tin on the ceilings throughout. It provides for a clean, chic decor with exceptionally low maintenance. The exterior of the home features cypress siding, with newly installed decorative shutters and window boxes, perfect for spring flowers. Upstairs is where you will find the master bed & bath, kitchen with a breakfast island and a great living room that leads out onto the screened in porch or the deck. Downstairs, there are 2 bedrooms and a bath, with a laundry closet. One of the bedrooms could easily be used as a bedroom with a large sitting area, a game room, a room full of bunkbeds...the possibilities are endless! It also has an electric dumbwaiter that goes up to the second floor. The property features large mature trees, a 12x20 wired workshop with an A/C unit and a pole barn with a slab. Down at the water, you'll find a floating boathouse with an electric boat lift. A new septic tank and field lines were installed in 2019. This location on the river is something to see! Call today or check with your agent to schedule an appointment.
This property is off market, which means it's not currently listed for sale or rent on Zillow. This may be different from what's available on other websites or public sources.

