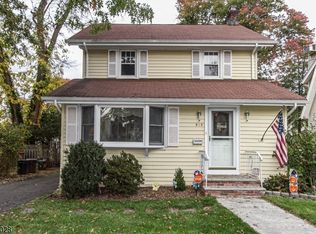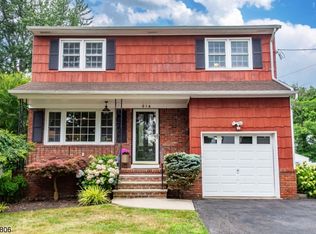
Closed
$1,277,000
918 Ripley Ave, Westfield Town, NJ 07090
4beds
3baths
--sqft
Single Family Residence
Built in ----
5,227.2 Square Feet Lot
$1,325,600 Zestimate®
$--/sqft
$4,485 Estimated rent
Home value
$1,325,600
$1.15M - $1.51M
$4,485/mo
Zestimate® history
Loading...
Owner options
Explore your selling options
What's special
Zillow last checked: February 04, 2026 at 11:15pm
Listing updated: July 08, 2025 at 07:24am
Listed by:
Shana Coelho 908-322-2901,
Century 21 Real Estate Group
Bought with:
Jeffrey Lee
Realty One Group Lifestyle Homes
Source: GSMLS,MLS#: 3964544
Price history
| Date | Event | Price |
|---|---|---|
| 7/7/2025 | Sold | $1,277,000+27.7% |
Source: | ||
| 6/5/2025 | Pending sale | $999,900 |
Source: | ||
| 5/21/2025 | Listed for sale | $999,900+460.3% |
Source: | ||
| 1/31/1995 | Sold | $178,470 |
Source: Public Record Report a problem | ||
Public tax history
Tax history is unavailable.
Find assessor info on the county website
Neighborhood: 07090
Nearby schools
GreatSchools rating
- 7/10Jefferson Elementary SchoolGrades: 1-5Distance: 0.6 mi
- 6/10Roosevelt Intermediate SchoolGrades: 6-8Distance: 1.4 mi
- 8/10Westfield Senior High SchoolGrades: 9-12Distance: 0.9 mi
Get a cash offer in 3 minutes
Find out how much your home could sell for in as little as 3 minutes with a no-obligation cash offer.
Estimated market value$1,325,600
Get a cash offer in 3 minutes
Find out how much your home could sell for in as little as 3 minutes with a no-obligation cash offer.
Estimated market value
$1,325,600
