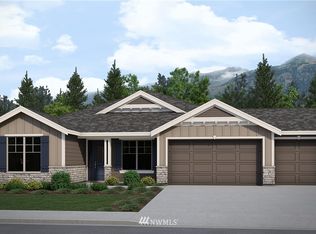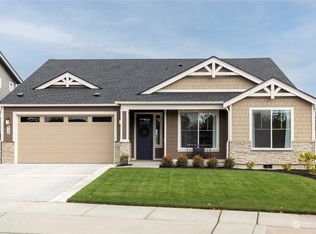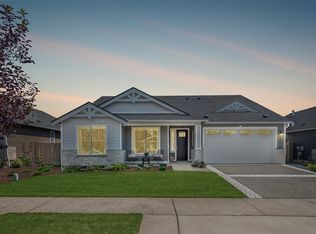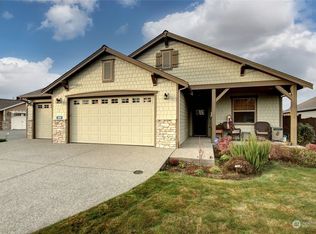Sold
Listed by:
Kristal Grimstead,
COMPASS
Bought with: RE/MAX Whatcom County, Inc.
$885,000
918 Rainier Loop, Mount Vernon, WA 98274
4beds
2,504sqft
Single Family Residence
Built in 2020
6,577.56 Square Feet Lot
$927,200 Zestimate®
$353/sqft
$3,630 Estimated rent
Home value
$927,200
$816,000 - $1.05M
$3,630/mo
Zestimate® history
Loading...
Owner options
Explore your selling options
What's special
Discover the inviting warmth of this energy-efficient, better than new home boasting functional spaces and upgrades throughout. The spacious kitchen is a chef's dream, complete with a walk-in pantry and plenty of natural light. Enjoy the calming & serene environment as you take in mountain views from the spacious primary suite with spa-like ensuite bath. The den/office on the main floor features a window seat & potential 5th bedroom. Outside you'll find a fully fenced backyard oasis with added flagstone patios, perfect for relaxing & entertaining. The low-maintenance yard includes a storage shed, while the attached 3 car garage provides added parking and storage convenience. Montreaux is a premier neighborhood, don't miss this opportunity!
Zillow last checked: 8 hours ago
Listing updated: August 28, 2024 at 10:20pm
Listed by:
Kristal Grimstead,
COMPASS
Bought with:
Tessa Jarvis, 126477
RE/MAX Whatcom County, Inc.
Source: NWMLS,MLS#: 2270026
Facts & features
Interior
Bedrooms & bathrooms
- Bedrooms: 4
- Bathrooms: 3
- Full bathrooms: 1
- 3/4 bathrooms: 1
- 1/2 bathrooms: 1
- Main level bathrooms: 1
Primary bedroom
- Level: Second
Bedroom
- Level: Second
Bedroom
- Level: Second
Bedroom
- Level: Second
Bathroom full
- Level: Second
Bathroom three quarter
- Level: Second
Other
- Level: Main
Bonus room
- Level: Second
Den office
- Level: Main
Dining room
- Level: Main
Entry hall
- Level: Main
Kitchen with eating space
- Level: Main
Living room
- Level: Main
Utility room
- Level: Second
Heating
- Fireplace(s), Forced Air
Cooling
- None
Appliances
- Included: Dishwasher(s), Dryer(s), Disposal, Microwave(s), Refrigerator(s), Stove(s)/Range(s), Washer(s), Garbage Disposal
Features
- Bath Off Primary, Ceiling Fan(s), Dining Room, Walk-In Pantry
- Flooring: Ceramic Tile, Vinyl Plank, Carpet
- Windows: Double Pane/Storm Window
- Basement: None
- Number of fireplaces: 1
- Fireplace features: Gas, Main Level: 1, Fireplace
Interior area
- Total structure area: 2,504
- Total interior livable area: 2,504 sqft
Property
Parking
- Total spaces: 3
- Parking features: Attached Garage
- Attached garage spaces: 3
Features
- Levels: Two
- Stories: 2
- Entry location: Main
- Patio & porch: Bath Off Primary, Ceiling Fan(s), Ceramic Tile, Double Pane/Storm Window, Dining Room, Fireplace, Walk-In Closet(s), Walk-In Pantry, Wall to Wall Carpet
- Has view: Yes
- View description: Mountain(s)
Lot
- Size: 6,577 sqft
- Features: Curbs, Sidewalk, Deck, Fenced-Fully, Outbuildings, Patio, Sprinkler System
- Topography: Level
- Residential vegetation: Garden Space
Details
- Parcel number: P134646
- Special conditions: Standard
Construction
Type & style
- Home type: SingleFamily
- Property subtype: Single Family Residence
Materials
- Cement Planked
- Foundation: Poured Concrete
- Roof: Composition
Condition
- Year built: 2020
Utilities & green energy
- Electric: Company: PSE
- Sewer: Sewer Connected, Company: City of Mount Vernon
- Water: Public, Company: Skagit PUD
- Utilities for property: Xfinity, Xfinity
Community & neighborhood
Community
- Community features: CCRs, Park, Playground, Trail(s)
Location
- Region: Mount Vernon
- Subdivision: Mount Vernon
HOA & financial
HOA
- HOA fee: $190 monthly
Other
Other facts
- Listing terms: Cash Out,Conventional,VA Loan
- Cumulative days on market: 271 days
Price history
| Date | Event | Price |
|---|---|---|
| 8/28/2024 | Sold | $885,000$353/sqft |
Source: | ||
| 7/28/2024 | Pending sale | $885,000$353/sqft |
Source: | ||
| 7/25/2024 | Listed for sale | $885,000+48.1%$353/sqft |
Source: | ||
| 7/17/2020 | Sold | $597,499-0.1%$239/sqft |
Source: | ||
| 6/24/2020 | Pending sale | $598,260$239/sqft |
Source: Teambuilder KW #1583071 | ||
Public tax history
| Year | Property taxes | Tax assessment |
|---|---|---|
| 2024 | $8,981 +7.6% | $848,600 +3.9% |
| 2023 | $8,346 +6.5% | $816,400 +7.9% |
| 2022 | $7,839 | $756,900 +13.6% |
Find assessor info on the county website
Neighborhood: 98274
Nearby schools
GreatSchools rating
- 4/10Little Mountain Elementary SchoolGrades: K-5Distance: 1.2 mi
- 3/10Mount Baker Middle SchoolGrades: 6-8Distance: 1.1 mi
- 4/10Mount Vernon High SchoolGrades: 9-12Distance: 1.9 mi

Get pre-qualified for a loan
At Zillow Home Loans, we can pre-qualify you in as little as 5 minutes with no impact to your credit score.An equal housing lender. NMLS #10287.



