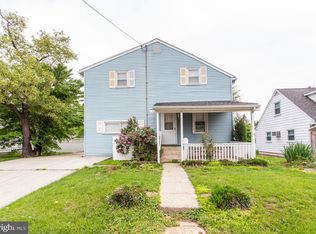Sold for $295,000 on 11/29/23
$295,000
918 Providence Rd, Secane, PA 19018
4beds
2,047sqft
Single Family Residence
Built in 1954
7,841 Square Feet Lot
$335,100 Zestimate®
$144/sqft
$2,660 Estimated rent
Home value
$335,100
$318,000 - $352,000
$2,660/mo
Zestimate® history
Loading...
Owner options
Explore your selling options
What's special
Welcome home to this adorable four bedroom, two bath Cape Cod proudly situated on a sidewalk-lined street in the heart of Secane. As you enter into the living room you are greeted by a wall of newer windows inviting in plenty of mood-lifting natural light. The living room leads you into the dining area, which is open to the kitchen featuring upgraded granite countertops, a tile backsplash, and newer appliances. Off the kitchen is a large laundry/pantry/mud room - a perfect place for extra storage for all your day to day gear. Sliders from the mudroom lead to a lovely sunroom, where you can sit and relax with a book and a beverage or enjoy conversation with friends and family, and includes a second set of sliders out to the patio and large, flat, fenced-in backyard. The main level is complete with two bedrooms, an updated hall full bath and plenty of closets. On the second level, you will find two more bedrooms, a full bath, and a large linen closet. The home also boasts a large driveway that leads back to a detached one car garage, and is conveniently located in close proximity to two train stations, the local elementary school, and plenty of shopping. Just Added: Brand new cordless blinds on all windows on the main level! The rugs have also been professionally cleaned for the new owner!
Zillow last checked: 8 hours ago
Listing updated: November 29, 2023 at 04:01pm
Listed by:
Blakely Minton 267-760-1719,
Redfin Corporation
Bought with:
Daniel Abednego
Realty Mark Associates
Source: Bright MLS,MLS#: PADE2042718
Facts & features
Interior
Bedrooms & bathrooms
- Bedrooms: 4
- Bathrooms: 2
- Full bathrooms: 2
- Main level bathrooms: 1
- Main level bedrooms: 2
Basement
- Area: 0
Heating
- Baseboard, Natural Gas
Cooling
- Window Unit(s), Electric
Appliances
- Included: Microwave, Built-In Range, Cooktop, Dishwasher, Energy Efficient Appliances, Self Cleaning Oven, Oven, Refrigerator, Stainless Steel Appliance(s), Gas Water Heater
- Laundry: Main Level, Laundry Room
Features
- Has basement: No
- Has fireplace: No
Interior area
- Total structure area: 2,047
- Total interior livable area: 2,047 sqft
- Finished area above ground: 2,047
- Finished area below ground: 0
Property
Parking
- Total spaces: 6
- Parking features: Other, Driveway, Detached
- Garage spaces: 1
- Uncovered spaces: 5
Accessibility
- Accessibility features: None
Features
- Levels: Two
- Stories: 2
- Pool features: None
Lot
- Size: 7,841 sqft
- Dimensions: 54.00 x 170.00
Details
- Additional structures: Above Grade, Below Grade
- Parcel number: 16130293500
- Zoning: RESIDENTIAL
- Special conditions: Standard
Construction
Type & style
- Home type: SingleFamily
- Architectural style: Cape Cod
- Property subtype: Single Family Residence
Materials
- Aluminum Siding, Block, Stone
- Foundation: Slab
- Roof: Shingle
Condition
- New construction: No
- Year built: 1954
Utilities & green energy
- Sewer: Public Sewer
- Water: Public
Community & neighborhood
Location
- Region: Secane
- Subdivision: Primos Secane
- Municipality: UPPER DARBY TWP
Other
Other facts
- Listing agreement: Exclusive Right To Sell
- Listing terms: Cash,Conventional,FHA,VA Loan
- Ownership: Fee Simple
Price history
| Date | Event | Price |
|---|---|---|
| 11/29/2023 | Sold | $295,000-4.8%$144/sqft |
Source: | ||
| 11/24/2023 | Pending sale | $309,900$151/sqft |
Source: | ||
| 10/13/2023 | Contingent | $309,900$151/sqft |
Source: | ||
| 8/22/2023 | Price change | $309,900-4.6%$151/sqft |
Source: | ||
| 8/18/2023 | Listed for sale | $324,900+8.3%$159/sqft |
Source: | ||
Public tax history
| Year | Property taxes | Tax assessment |
|---|---|---|
| 2025 | $8,273 +3.5% | $189,020 |
| 2024 | $7,994 +1% | $189,020 |
| 2023 | $7,919 +2.8% | $189,020 |
Find assessor info on the county website
Neighborhood: 19018
Nearby schools
GreatSchools rating
- 5/10Primos El SchoolGrades: K-5Distance: 0.4 mi
- 2/10Drexel Hill Middle SchoolGrades: 6-8Distance: 2.7 mi
- 3/10Upper Darby Senior High SchoolGrades: 9-12Distance: 2.8 mi
Schools provided by the listing agent
- Elementary: Primos
- High: Upper Darby Senior
- District: Upper Darby
Source: Bright MLS. This data may not be complete. We recommend contacting the local school district to confirm school assignments for this home.

Get pre-qualified for a loan
At Zillow Home Loans, we can pre-qualify you in as little as 5 minutes with no impact to your credit score.An equal housing lender. NMLS #10287.
Sell for more on Zillow
Get a free Zillow Showcase℠ listing and you could sell for .
$335,100
2% more+ $6,702
With Zillow Showcase(estimated)
$341,802