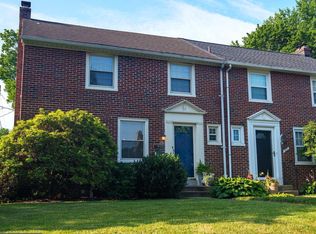Sold for $356,000 on 06/17/25
$356,000
918 Pleasure Rd, Lancaster, PA 17601
4beds
1,728sqft
Single Family Residence
Built in 1937
6,098 Square Feet Lot
$370,000 Zestimate®
$206/sqft
$2,280 Estimated rent
Home value
$370,000
$352,000 - $392,000
$2,280/mo
Zestimate® history
Loading...
Owner options
Explore your selling options
What's special
Charming semi-detached home in the highly desirable and convenient Grandview Heights neighborhood! This spacious residence features 4 bedrooms, including a private owner's suite in the finished attic, perfect for relaxing or working from home. Enjoy two enclosed porches—ideal for morning coffee or extra living space—as well as a detached garage with alley access for added convenience. Located just minutes from Lancaster City and offering quick access to Routes 30, 283 and 222, this home combines comfort with connectivity. Don’t miss your opportunity to live in one of the area's most popular neighborhoods!
Zillow last checked: 8 hours ago
Listing updated: June 18, 2025 at 04:50am
Listed by:
Jeremy Ganse 717-208-0789,
RE/MAX SmartHub Realty
Bought with:
Brenda Altenderfer, RS358203
Lusk & Associates Sotheby's International Realty
Source: Bright MLS,MLS#: PALA2069152
Facts & features
Interior
Bedrooms & bathrooms
- Bedrooms: 4
- Bathrooms: 3
- Full bathrooms: 2
- 1/2 bathrooms: 1
- Main level bathrooms: 1
Bedroom 1
- Description: Shower/Toilet
- Level: Upper
- Area: 143 Square Feet
- Dimensions: 12'8' X 10'10'
Bedroom 2
- Description: Stairs to Attic
- Features: Flooring - Carpet
- Level: Upper
- Area: 88 Square Feet
- Dimensions: 11' X 8'2'
Bedroom 3
- Description: 3 Windows
- Features: Flooring - Carpet
- Level: Upper
- Area: 143 Square Feet
- Dimensions: 13' X 11'
Bathroom 2
- Description: Remodeled
- Features: Flooring - Concrete
- Level: Upper
- Area: 42 Square Feet
- Dimensions: 7'3' X 5'9'
Dining room
- Description: Two Windows
- Features: Flooring - HardWood
- Level: Main
- Area: 169 Square Feet
- Dimensions: 13' X 13'
Kitchen
- Description: Stainless Steel Refrig
- Features: Flooring - Vinyl
- Level: Main
- Area: 104 Square Feet
- Dimensions: 13' X 8'3'
Living room
- Description: Door to Sunroom
- Features: Flooring - HardWood
- Level: Main
- Area: 247 Square Feet
- Dimensions: 19'2' X 13'2'
Other
- Description: Screens-Doors to Yard
- Level: Main
- Area: 180 Square Feet
- Dimensions: 18' X 10'
Heating
- Radiator, Natural Gas
Cooling
- Window Unit(s), Ductless, Electric
Appliances
- Included: Refrigerator, Washer, Dishwasher, Microwave, Oven/Range - Electric, Disposal, Gas Water Heater
Features
- Formal/Separate Dining Room, Built-in Features
- Flooring: Hardwood
- Doors: Storm Door(s)
- Windows: Screens, Storm Window(s)
- Basement: Concrete,Drainage System,Full,Exterior Entry,Partially Finished,Sump Pump
- Number of fireplaces: 1
Interior area
- Total structure area: 1,971
- Total interior livable area: 1,728 sqft
- Finished area above ground: 1,392
- Finished area below ground: 336
Property
Parking
- Total spaces: 1
- Parking features: Other, On Street, Detached
- Garage spaces: 1
- Has uncovered spaces: Yes
Accessibility
- Accessibility features: 2+ Access Exits
Features
- Levels: Two and One Half
- Stories: 2
- Patio & porch: Enclosed, Screened
- Pool features: None
Lot
- Size: 6,098 sqft
Details
- Additional structures: Above Grade, Below Grade
- Parcel number: 3905607600000
- Zoning: RESIDENTIAL
- Special conditions: Standard
Construction
Type & style
- Home type: SingleFamily
- Architectural style: Traditional
- Property subtype: Single Family Residence
- Attached to another structure: Yes
Materials
- Brick, Masonry
- Foundation: Permanent
- Roof: Shingle,Composition
Condition
- New construction: No
- Year built: 1937
Utilities & green energy
- Sewer: Public Sewer
- Water: Public
- Utilities for property: Cable Available
Community & neighborhood
Location
- Region: Lancaster
- Subdivision: Grandview Heights
- Municipality: MANHEIM TWP
Other
Other facts
- Listing agreement: Exclusive Right To Sell
- Listing terms: Cash,Conventional,FHA,VA Loan
- Ownership: Fee Simple
Price history
| Date | Event | Price |
|---|---|---|
| 6/17/2025 | Sold | $356,000-5.1%$206/sqft |
Source: | ||
| 5/17/2025 | Pending sale | $375,000$217/sqft |
Source: | ||
| 5/15/2025 | Listed for sale | $375,000+147.5%$217/sqft |
Source: | ||
| 3/7/2023 | Listing removed | -- |
Source: Zillow Rentals Report a problem | ||
| 1/29/2023 | Listed for rent | $2,000$1/sqft |
Source: Zillow Rentals Report a problem | ||
Public tax history
| Year | Property taxes | Tax assessment |
|---|---|---|
| 2025 | $3,852 +2.5% | $173,600 |
| 2024 | $3,756 +2.7% | $173,600 |
| 2023 | $3,658 +1.7% | $173,600 |
Find assessor info on the county website
Neighborhood: 17601
Nearby schools
GreatSchools rating
- 6/10Schaeffer SchoolGrades: K-4Distance: 0.1 mi
- 6/10Manheim Twp Middle SchoolGrades: 7-8Distance: 3.2 mi
- 9/10Manheim Twp High SchoolGrades: 9-12Distance: 3.1 mi
Schools provided by the listing agent
- Elementary: Schaeffer
- Middle: Manheim Township
- High: Manheim Township
- District: Manheim Township
Source: Bright MLS. This data may not be complete. We recommend contacting the local school district to confirm school assignments for this home.

Get pre-qualified for a loan
At Zillow Home Loans, we can pre-qualify you in as little as 5 minutes with no impact to your credit score.An equal housing lender. NMLS #10287.
Sell for more on Zillow
Get a free Zillow Showcase℠ listing and you could sell for .
$370,000
2% more+ $7,400
With Zillow Showcase(estimated)
$377,400
