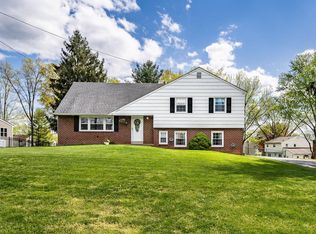Sold for $550,000
$550,000
918 Pierce Rd, East Norriton, PA 19403
4beds
1,995sqft
Single Family Residence
Built in 1969
0.47 Acres Lot
$580,600 Zestimate®
$276/sqft
$3,245 Estimated rent
Home value
$580,600
$534,000 - $627,000
$3,245/mo
Zestimate® history
Loading...
Owner options
Explore your selling options
What's special
Welcome home to this lovingly maintained 4 bed, 2-1/2 bath single colonial in the tranquil neighborhood of Norriton Woods in East Norriton. This property offers mature landscaping and beautiful curb appeal with an extended driveway that leads to the attached garage. As you walk into this wonderful home from the front porch into the foyer there is a large living room with a large picturesque window allowing plenty of sunlight and into the adjoining dining room with lots of light. Enter into the eat in kitchen complete with lots of counterspace, under cabinet lighting and access to the backyard where there is a large deck and attached patio and loads of yard space great for all outdoor activities, perfect for entertaining and large family gatheriings. The step down family room has a stone-front wood burning fireplace perfect for those cozy nights and a bow window adding plenty of sunlight. Off the family room is a separate laundry room, a powder room and additional access to the back patio. Upstairs is the primary bedroom with newly upgraded primary bath, There are three additional ample sized bedrooms all with ceiling fans and an upgraded hall bath. This lovely home also features a fully finished basement with brand new carpeting. The perfect additional living space for a man cave, and/or the kids playroom and additional storage space!!! The home is complete with a home generator, newer roof, newer air conditioner and move-in ready!!! It is conveniently located to shopping, dining, parks and close to major highways and public transportation. Don't miss the opportunity to make this your dream home - make your appointment today.
Zillow last checked: 8 hours ago
Listing updated: September 19, 2024 at 02:18pm
Listed by:
Rosanne Campanella 610-322-8513,
EXP Realty, LLC
Bought with:
Natalie Curry, RS295248
Compass RE
Source: Bright MLS,MLS#: PAMC2110854
Facts & features
Interior
Bedrooms & bathrooms
- Bedrooms: 4
- Bathrooms: 3
- Full bathrooms: 2
- 1/2 bathrooms: 1
- Main level bathrooms: 1
Basement
- Area: 0
Heating
- Forced Air, Oil
Cooling
- Central Air, Electric
Appliances
- Included: Electric Water Heater
- Laundry: Main Level
Features
- Attic/House Fan, Ceiling Fan(s), Eat-in Kitchen, Bathroom - Stall Shower, Bathroom - Tub Shower, Family Room Off Kitchen
- Flooring: Engineered Wood, Carpet, Ceramic Tile
- Basement: Finished,Sump Pump
- Number of fireplaces: 1
- Fireplace features: Mantel(s), Glass Doors, Wood Burning
Interior area
- Total structure area: 1,995
- Total interior livable area: 1,995 sqft
- Finished area above ground: 1,995
- Finished area below ground: 0
Property
Parking
- Total spaces: 5
- Parking features: Garage Faces Side, Garage Door Opener, Driveway, Attached, On Street
- Attached garage spaces: 1
- Uncovered spaces: 4
Accessibility
- Accessibility features: None
Features
- Levels: Two
- Stories: 2
- Exterior features: Flood Lights, Sidewalks, Sport Court
- Pool features: None
Lot
- Size: 0.47 Acres
- Dimensions: 134.00 x 0.00
Details
- Additional structures: Above Grade, Below Grade
- Parcel number: 330006871008
- Zoning: RESIDENTIAL
- Special conditions: Standard
Construction
Type & style
- Home type: SingleFamily
- Architectural style: Traditional
- Property subtype: Single Family Residence
Materials
- Vinyl Siding
- Foundation: Block
- Roof: Architectural Shingle
Condition
- New construction: No
- Year built: 1969
Utilities & green energy
- Sewer: Public Sewer
- Water: Public
Community & neighborhood
Location
- Region: East Norriton
- Subdivision: Norriton Woods
- Municipality: EAST NORRITON TWP
Other
Other facts
- Listing agreement: Exclusive Right To Sell
- Listing terms: Cash,Conventional
- Ownership: Fee Simple
Price history
| Date | Event | Price |
|---|---|---|
| 8/29/2024 | Sold | $550,000+13.4%$276/sqft |
Source: | ||
| 7/22/2024 | Contingent | $485,000$243/sqft |
Source: | ||
| 7/17/2024 | Listed for sale | $485,000$243/sqft |
Source: | ||
Public tax history
| Year | Property taxes | Tax assessment |
|---|---|---|
| 2025 | $7,355 +1.2% | $156,120 |
| 2024 | $7,269 | $156,120 |
| 2023 | $7,269 +0.7% | $156,120 |
Find assessor info on the county website
Neighborhood: 19403
Nearby schools
GreatSchools rating
- 5/10Paul V Fly El SchoolGrades: K-4Distance: 0.8 mi
- 6/10East Norriton Middle SchoolGrades: 5-8Distance: 1.6 mi
- 2/10Norristown Area High SchoolGrades: 9-12Distance: 1.5 mi
Schools provided by the listing agent
- Elementary: Paul V Fly
- Middle: East Norriton
- High: Norristown Area
- District: Norristown Area
Source: Bright MLS. This data may not be complete. We recommend contacting the local school district to confirm school assignments for this home.
Get a cash offer in 3 minutes
Find out how much your home could sell for in as little as 3 minutes with a no-obligation cash offer.
Estimated market value$580,600
Get a cash offer in 3 minutes
Find out how much your home could sell for in as little as 3 minutes with a no-obligation cash offer.
Estimated market value
$580,600
