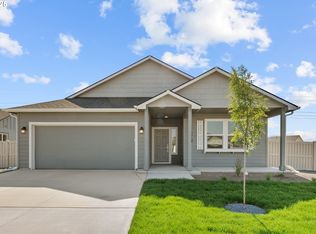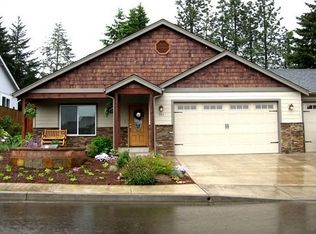Sold
$434,990
918 Olson Pl, Cottage Grove, OR 97424
3beds
1,574sqft
Residential, Single Family Residence
Built in 2025
6,098.4 Square Feet Lot
$435,400 Zestimate®
$276/sqft
$-- Estimated rent
Home value
$435,400
$401,000 - $475,000
Not available
Zestimate® history
Loading...
Owner options
Explore your selling options
What's special
Move-In Ready! The Hudson by Hayden Homes at Sunset Park. The Hudson offers a bright, open floor plan thoughtfully designed for everyday living and entertaining. The kitchen features white quartz countertops, abundant cabinetry, a convenient breakfast bar, and a sleek tile backsplash. The spacious great room and dining area flow seamlessly together, highlighted by wide vinyl plank flooring and large windows that bring in an abundance of natural light. The private primary suite includes a double vanity, walk-in shower, and an oversized walk-in closet with ample storage. Enjoy outdoor living with a covered patio and fully landscaped front and backyard, all situated on a 0.14-acre homesite. Built by Hayden Homes, a trusted Northwest builder committed to delivering the highest quality home at the lowest possible cost, this home combines modern craftsmanship, energy efficiency, and lasting peace of mind. Every Hayden Home is backed by a comprehensive one-year builder warranty, supported by a dedicated Customer Service Technician and our state-of-the-art Warranty Care Program. Sunset Park is a thoughtfully designed community offering parks, walking trails, and easy access to downtown Cottage Grove, local schools, and I-5 for commuting to Eugene or Roseburg. Photos are of the actual home.
Zillow last checked: 8 hours ago
Listing updated: July 28, 2025 at 06:38am
Listed by:
Sapphire Stevens 541-788-2281,
New Home Star Oregon, LLC
Bought with:
Holly Carothers, 200902009
John L. Scott Eugene
Source: RMLS (OR),MLS#: 24681902
Facts & features
Interior
Bedrooms & bathrooms
- Bedrooms: 3
- Bathrooms: 2
- Full bathrooms: 2
- Main level bathrooms: 2
Primary bedroom
- Level: Main
Heating
- Forced Air 90
Cooling
- Central Air
Appliances
- Included: Disposal, Free-Standing Gas Range, Stainless Steel Appliance(s), Electric Water Heater
- Laundry: Laundry Room
Features
- Quartz, Pantry
- Windows: Double Pane Windows, Vinyl Frames
- Basement: Crawl Space
Interior area
- Total structure area: 1,574
- Total interior livable area: 1,574 sqft
Property
Parking
- Total spaces: 2
- Parking features: Driveway, On Street, Attached
- Attached garage spaces: 2
- Has uncovered spaces: Yes
Accessibility
- Accessibility features: Garage On Main, Main Floor Bedroom Bath, One Level, Walkin Shower, Accessibility
Features
- Levels: One
- Stories: 1
- Patio & porch: Covered Patio
- Exterior features: Yard
Lot
- Size: 6,098 sqft
- Features: Sprinkler, SqFt 5000 to 6999
Details
- Parcel number: 1914949
- Zoning: Res
Construction
Type & style
- Home type: SingleFamily
- Architectural style: Craftsman
- Property subtype: Residential, Single Family Residence
Materials
- Lap Siding
- Foundation: Stem Wall
- Roof: Composition
Condition
- New Construction
- New construction: Yes
- Year built: 2025
Details
- Warranty included: Yes
Utilities & green energy
- Gas: Gas
- Sewer: Public Sewer
- Water: Public
Community & neighborhood
Location
- Region: Cottage Grove
- Subdivision: Sunset Park
Other
Other facts
- Listing terms: Cash,Conventional,FHA,USDA Loan,VA Loan
- Road surface type: Paved
Price history
| Date | Event | Price |
|---|---|---|
| 7/28/2025 | Sold | $434,990$276/sqft |
Source: | ||
| 6/30/2025 | Pending sale | $434,990$276/sqft |
Source: | ||
| 6/17/2025 | Price change | $434,990-1.1%$276/sqft |
Source: | ||
| 2/15/2025 | Price change | $439,990-2.2%$280/sqft |
Source: | ||
| 11/30/2024 | Price change | $449,990+1.1%$286/sqft |
Source: | ||
Public tax history
Tax history is unavailable.
Neighborhood: 97424
Nearby schools
GreatSchools rating
- 5/10Harrison Elementary SchoolGrades: K-5Distance: 0.5 mi
- 5/10Lincoln Middle SchoolGrades: 6-8Distance: 0.5 mi
- 5/10Cottage Grove High SchoolGrades: 9-12Distance: 0.8 mi
Schools provided by the listing agent
- Elementary: Bohemia
- Middle: Lincoln
- High: Cottage Grove
Source: RMLS (OR). This data may not be complete. We recommend contacting the local school district to confirm school assignments for this home.

Get pre-qualified for a loan
At Zillow Home Loans, we can pre-qualify you in as little as 5 minutes with no impact to your credit score.An equal housing lender. NMLS #10287.
Sell for more on Zillow
Get a free Zillow Showcase℠ listing and you could sell for .
$435,400
2% more+ $8,708
With Zillow Showcase(estimated)
$444,108
