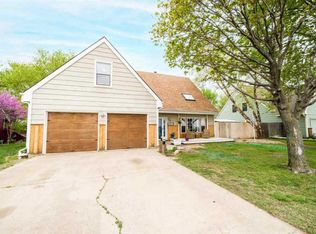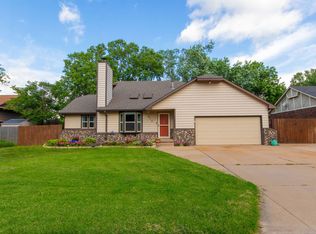Step into this lovely 3 bedroom, 3 bath ranch in desirable Tanglewood neighborhood. Huge master bedroom is on main level featuring large closets and en suite full bath. Second bedroom has roomy closet, large windows and window seat. Another full bath is steps away. Comfy Living Room has vaulted ceilings and wood-burning fireplace. Kitchen houses lots of storage and is open to a roomy Dining Room - both featuring laminate wood floors. Step out back to a 20’ x 16’ covered porch with ceiling fan, recessed lighting and ample electrical outlets. Spanning beyond the porch you will find a large concrete patio with low-maintenance hot tub and plenty of room for grilling, firepits, and entertaining under the stars! All surrounded by mature trees and privacy fence. Full basement features a sprawling family room, large bedroom, and full bath. In the separate laundry/ mechanical room you’ll find floor-to-ceiling built-in shelving and new water softener. Insulated, attached 2-car garage with wider driveway. New floors in all bathrooms ~ new ceiling fans, blinds and fresh paint in main level bedrooms. New roof in 2011. New gutters and trim paint in 2013. Situated on nearly a 1/3 acre corner lot. Walk to Tanglewood Elementary, the high school, the library, and Rock River Rapids. This home has everything you are looking for!
This property is off market, which means it's not currently listed for sale or rent on Zillow. This may be different from what's available on other websites or public sources.

