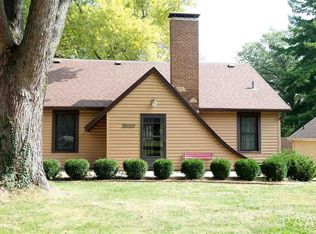Sold for $138,000
$138,000
918 N Paddock Rd, Peoria, IL 61604
4beds
2,688sqft
Single Family Residence, Residential
Built in 1948
0.94 Acres Lot
$213,700 Zestimate®
$51/sqft
$1,879 Estimated rent
Home value
$213,700
$188,000 - $241,000
$1,879/mo
Zestimate® history
Loading...
Owner options
Explore your selling options
What's special
Ranch on nearly an acre of flat land. Features 3 bedroom, 2.5 bath, 1.5 story home has cozy main floor living room with hardwood and fireplace, a large, open kitchen and 2 bedrooms. 2 bedrooms Upstairs with full bath. Partially finished Basement with Rec room and den. Large wooded backyard with mature trees makes for beautiful views year round. Enjoy the large double deck, sun room overlooks Fenced yard. Two- 2 stall garages accommodate all of your storage needs.
Zillow last checked: 8 hours ago
Listing updated: March 25, 2023 at 01:14pm
Listed by:
Chris A Hilton Chris.Hilton@Century21.com,
Century 21 Lincoln National Re
Bought with:
John Tomlins, 475146455
Gallery Homes Real Estate
Source: RMLS Alliance,MLS#: PA1239407 Originating MLS: Peoria Area Association of Realtors
Originating MLS: Peoria Area Association of Realtors

Facts & features
Interior
Bedrooms & bathrooms
- Bedrooms: 4
- Bathrooms: 3
- Full bathrooms: 2
- 1/2 bathrooms: 1
Bedroom 1
- Level: Upper
- Dimensions: 18ft 0in x 15ft 0in
Bedroom 2
- Level: Main
- Dimensions: 11ft 0in x 10ft 0in
Bedroom 3
- Level: Main
- Dimensions: 12ft 0in x 8ft 0in
Bedroom 4
- Level: Upper
- Dimensions: 12ft 0in x 11ft 0in
Other
- Level: Main
- Dimensions: 13ft 0in x 11ft 0in
Other
- Level: Basement
- Dimensions: 13ft 0in x 13ft 0in
Other
- Area: 700
Additional room
- Description: Sun Porch
- Level: Main
- Dimensions: 20ft 0in x 13ft 0in
Kitchen
- Level: Main
- Dimensions: 11ft 0in x 11ft 0in
Laundry
- Level: Basement
- Dimensions: 11ft 0in x 10ft 0in
Living room
- Level: Main
- Dimensions: 22ft 0in x 13ft 0in
Main level
- Area: 1232
Recreation room
- Level: Basement
- Dimensions: 28ft 0in x 13ft 0in
Upper level
- Area: 756
Heating
- Forced Air
Cooling
- Central Air
Appliances
- Included: Gas Water Heater
Features
- Basement: Full,Partially Finished
- Attic: Storage
- Number of fireplaces: 1
- Fireplace features: Gas Log, Living Room
Interior area
- Total structure area: 1,988
- Total interior livable area: 2,688 sqft
Property
Parking
- Total spaces: 4
- Parking features: Detached
- Garage spaces: 4
- Details: Number Of Garage Remotes: 0
Features
- Patio & porch: Deck, Screened
Lot
- Size: 0.94 Acres
- Dimensions: 132 x 310
- Features: Level, Wooded
Details
- Parcel number: 1702477010
Construction
Type & style
- Home type: SingleFamily
- Property subtype: Single Family Residence, Residential
Materials
- Vinyl Siding
- Roof: Shingle
Condition
- New construction: No
- Year built: 1948
Utilities & green energy
- Sewer: Public Sewer
- Water: Public
- Utilities for property: Cable Available
Community & neighborhood
Location
- Region: Peoria
- Subdivision: Crest View
Other
Other facts
- Road surface type: Paved
Price history
| Date | Event | Price |
|---|---|---|
| 3/24/2023 | Sold | $138,000+10.4%$51/sqft |
Source: | ||
| 12/14/2022 | Pending sale | $125,000$47/sqft |
Source: | ||
| 12/7/2022 | Listed for sale | $125,000-9.4%$47/sqft |
Source: | ||
| 11/30/2015 | Sold | $138,000$51/sqft |
Source: | ||
Public tax history
Tax history is unavailable.
Neighborhood: 61604
Nearby schools
GreatSchools rating
- 4/10Pleasant Valley Elementary SchoolGrades: PK-3Distance: 0.3 mi
- 4/10Pleasant Valley Middle SchoolGrades: 4-8Distance: 2.2 mi
- 3/10Limestone Community High SchoolGrades: 9-12Distance: 4.2 mi
Schools provided by the listing agent
- High: Limestone Comm
Source: RMLS Alliance. This data may not be complete. We recommend contacting the local school district to confirm school assignments for this home.
Get pre-qualified for a loan
At Zillow Home Loans, we can pre-qualify you in as little as 5 minutes with no impact to your credit score.An equal housing lender. NMLS #10287.
