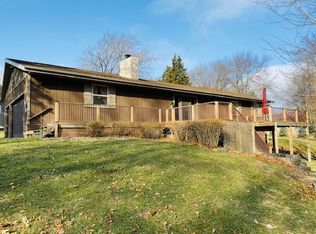This home encompasses the perfect balance of vintage character and modern convenience ~The landscape seamlessly integrates qualities found in nature ~ natural light, trees, plants and flowers. Enter the white picket gates and meander up the drive to an amazingly spacious home offering gracious room sizes ~ Imagine having your coffee on the beautiful enclosed sunporch overlooking the landscaped 17 acres. This home boasts high ceilings with 4 bedrooms on the second floor and 3 baths ~ first floor bedroom with 1/2 bath could be a possible in-law arrangement,den,maid,au pair or a nicely sized family room. Enjoy your massive formal dining room, newer gourmet kitchen with SS appliances, butler pantry, wood FP & reclaimed wood floors. Two entrances to the basement from inside the home lead to a carpeted craft room or play room. Basement also has laundry area ~ work area plus a wine cellar. Easement to the river w/rights ~ walk down to enjoy views of the Rock River! Could be a Vineyard/B&B.
This property is off market, which means it's not currently listed for sale or rent on Zillow. This may be different from what's available on other websites or public sources.
