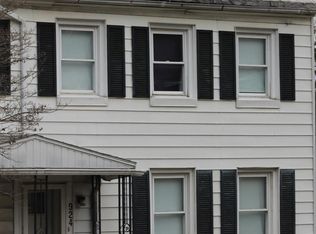Sold for $220,000
$220,000
918 Morgantown Rd, Reading, PA 19607
4beds
1,761sqft
Single Family Residence
Built in 1900
4,356 Square Feet Lot
$407,600 Zestimate®
$125/sqft
$2,043 Estimated rent
Home value
$407,600
$379,000 - $440,000
$2,043/mo
Zestimate® history
Loading...
Owner options
Explore your selling options
What's special
🏡 Welcome Home to 918 Morgantown Rd—Full of Charm and Ready for You!🏡 Step right in and fall in love with this spacious 4-bedroom, 1.5-bath twin in the heart of the Governor Mifflin School District! High ceilings and big sunny windows make every room feel open and cheerful. The updated kitchen has a big double sink—perfect for whipping up your favorite meals. Need a little extra convenience? Enjoy a handy half bath on the main floor, plus off-street parking and a detached garage out back. Relax on not one but two cozy porches, or soak up the scenic mountain views from your yard—hello, perfect evening vibes! Location? You’re close to Alvernia University, Lancaster Ave’s shopping and dining, and easy commuter routes—everything you need is right at your fingertips. Ready to make it yours? Schedule your showing today and come see why 918 Morgantown Rd is the perfect place to call home!
Zillow last checked: 8 hours ago
Listing updated: August 19, 2025 at 05:00pm
Listed by:
Mike Landis 610-999-4930,
Realty One Group Exclusive
Bought with:
Johanna Castaneda, RS345025
Coldwell Banker Realty
Source: Bright MLS,MLS#: PABK2059584
Facts & features
Interior
Bedrooms & bathrooms
- Bedrooms: 4
- Bathrooms: 2
- Full bathrooms: 1
- 1/2 bathrooms: 1
- Main level bathrooms: 1
Bedroom 1
- Level: Upper
- Area: 153 Square Feet
- Dimensions: 17 x 9
Bedroom 2
- Level: Upper
- Area: 182 Square Feet
- Dimensions: 14 x 13
Bedroom 3
- Level: Upper
- Area: 120 Square Feet
- Dimensions: 15 x 8
Bedroom 4
- Level: Upper
- Area: 272 Square Feet
- Dimensions: 17 x 16
Dining room
- Level: Main
- Area: 132 Square Feet
- Dimensions: 12 x 11
Other
- Level: Upper
- Area: 56 Square Feet
- Dimensions: 7 x 8
Half bath
- Level: Main
- Area: 36 Square Feet
- Dimensions: 6 x 6
Kitchen
- Level: Main
- Area: 96 Square Feet
- Dimensions: 12 x 8
Living room
- Level: Main
- Area: 391 Square Feet
- Dimensions: 23 x 17
Heating
- Forced Air, Oil
Cooling
- Central Air, Electric
Appliances
- Included: Electric Water Heater
Features
- Attic, Ceiling Fan(s), Dining Area, Kitchen - Galley
- Flooring: Carpet
- Basement: Full
- Has fireplace: No
Interior area
- Total structure area: 1,761
- Total interior livable area: 1,761 sqft
- Finished area above ground: 1,761
- Finished area below ground: 0
Property
Parking
- Total spaces: 1
- Parking features: Garage Faces Front, Alley Access, Detached, Off Street
- Garage spaces: 1
Accessibility
- Accessibility features: None
Features
- Levels: Three
- Stories: 3
- Exterior features: Play Equipment, Sidewalks
- Pool features: None
- Has view: Yes
- View description: Trees/Woods
Lot
- Size: 4,356 sqft
Details
- Additional structures: Above Grade, Below Grade
- Parcel number: 39530620806161
- Zoning: GEN. INDUSTRIAL
- Special conditions: Standard
Construction
Type & style
- Home type: SingleFamily
- Property subtype: Single Family Residence
- Attached to another structure: Yes
Materials
- Vinyl Siding, Aluminum Siding
- Foundation: Stone
Condition
- New construction: No
- Year built: 1900
Utilities & green energy
- Electric: 200+ Amp Service
- Sewer: Public Sewer
- Water: Public
Community & neighborhood
Location
- Region: Reading
- Subdivision: None Available
- Municipality: CUMRU TWP
Other
Other facts
- Listing agreement: Exclusive Agency
- Listing terms: Cash,Conventional,FHA
- Ownership: Fee Simple
Price history
| Date | Event | Price |
|---|---|---|
| 8/19/2025 | Sold | $220,000+10.6%$125/sqft |
Source: | ||
| 7/8/2025 | Pending sale | $199,000$113/sqft |
Source: | ||
| 7/4/2025 | Listed for sale | $199,000+59.2%$113/sqft |
Source: | ||
| 4/2/2020 | Sold | $125,000$71/sqft |
Source: Public Record Report a problem | ||
| 2/7/2020 | Price change | $125,000-3.1%$71/sqft |
Source: Pagoda Realty & Property Mgmt #PABK352706 Report a problem | ||
Public tax history
| Year | Property taxes | Tax assessment |
|---|---|---|
| 2025 | $3,542 +3.2% | $74,600 |
| 2024 | $3,432 +2.9% | $74,600 |
| 2023 | $3,336 +2.6% | $74,600 |
Find assessor info on the county website
Neighborhood: 19607
Nearby schools
GreatSchools rating
- 5/10Intermediate SchoolGrades: 5-6Distance: 1.5 mi
- 4/10Governor Mifflin Middle SchoolGrades: 7-8Distance: 2 mi
- 6/10Governor Mifflin Senior High SchoolGrades: 9-12Distance: 1.8 mi
Schools provided by the listing agent
- District: Governor Mifflin
Source: Bright MLS. This data may not be complete. We recommend contacting the local school district to confirm school assignments for this home.
Get pre-qualified for a loan
At Zillow Home Loans, we can pre-qualify you in as little as 5 minutes with no impact to your credit score.An equal housing lender. NMLS #10287.
