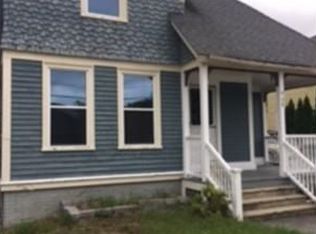Sold for $365,000
$365,000
918 Main St, Clinton, MA 01510
3beds
1,474sqft
Single Family Residence
Built in 1900
4,955 Square Feet Lot
$376,600 Zestimate®
$248/sqft
$2,575 Estimated rent
Home value
$376,600
$343,000 - $414,000
$2,575/mo
Zestimate® history
Loading...
Owner options
Explore your selling options
What's special
Welcome to 918 Main Street! This move-in ready Colonial home offers generous living space and charming details throughout. Enter the inviting screened-in front porch complete with new flooring, and be greeted by the foyer that features detailed natural woodwork and a stunning stained glass window. Newer kitchen flows to the formal dining, living, and bonus rooms. The three large bedrooms showcase beautifully refinished wide pine floors, with one featuring a walk-in closet. There is a bath on each of the living levels. The fully fenced, level backyard provides privacy and a perfect spot for outdoor entertaining. Full basement offers additional storage. Economical natural gas heat. This updated home blends space and character, at a truly unbeatable price point!
Zillow last checked: 8 hours ago
Listing updated: October 29, 2024 at 10:15am
Listed by:
Kali Hogan Delorey Team 978-807-7784,
RE/MAX Journey 978-365-6116,
Kali Hogan Delorey 978-807-7784
Bought with:
Murillo Abdalla
Mega Realty Services
Source: MLS PIN,MLS#: 73294660
Facts & features
Interior
Bedrooms & bathrooms
- Bedrooms: 3
- Bathrooms: 2
- Full bathrooms: 2
Primary bedroom
- Features: Walk-In Closet(s), Flooring - Wood
- Level: Second
- Area: 144
- Dimensions: 12 x 12
Bedroom 2
- Features: Closet, Flooring - Wood
- Level: Second
- Area: 180
- Dimensions: 12 x 15
Bedroom 3
- Features: Closet, Flooring - Wood
- Level: Second
- Area: 90
- Dimensions: 10 x 9
Bathroom 1
- Features: Bathroom - 3/4
- Level: First
- Area: 42
- Dimensions: 7 x 6
Bathroom 2
- Features: Bathroom - Full
- Level: Second
- Area: 49
- Dimensions: 7 x 7
Dining room
- Features: Flooring - Laminate
- Level: First
- Area: 195
- Dimensions: 15 x 13
Kitchen
- Features: Flooring - Laminate
- Level: First
- Area: 190
- Dimensions: 10 x 19
Living room
- Features: Flooring - Wood
- Level: First
- Area: 168
- Dimensions: 12 x 14
Heating
- Steam, Natural Gas
Cooling
- None
Appliances
- Included: Electric Water Heater, Water Heater, Range, Refrigerator
- Laundry: In Basement
Features
- Bonus Room
- Flooring: Laminate
- Basement: Full,Bulkhead,Concrete
- Has fireplace: No
Interior area
- Total structure area: 1,474
- Total interior livable area: 1,474 sqft
Property
Parking
- Total spaces: 2
- Parking features: Carport, Paved Drive, Off Street, Paved
- Garage spaces: 1
- Has carport: Yes
- Uncovered spaces: 1
Features
- Patio & porch: Porch - Enclosed
- Exterior features: Porch - Enclosed, Fenced Yard
- Fencing: Fenced
Lot
- Size: 4,955 sqft
Details
- Parcel number: M:0020 B:2882 L:0000,3306647
- Zoning: co
Construction
Type & style
- Home type: SingleFamily
- Architectural style: Colonial
- Property subtype: Single Family Residence
Materials
- Frame
- Foundation: Stone, Brick/Mortar
- Roof: Shingle
Condition
- Year built: 1900
Utilities & green energy
- Electric: Circuit Breakers
- Sewer: Public Sewer
- Water: Public
Community & neighborhood
Community
- Community features: Shopping, Pool, Tennis Court(s), Park, Walk/Jog Trails, Medical Facility, Highway Access, House of Worship, Public School
Location
- Region: Clinton
Price history
| Date | Event | Price |
|---|---|---|
| 10/29/2024 | Sold | $365,000$248/sqft |
Source: MLS PIN #73294660 Report a problem | ||
| 10/8/2024 | Contingent | $365,000$248/sqft |
Source: MLS PIN #73294660 Report a problem | ||
| 10/1/2024 | Listed for sale | $365,000+386.7%$248/sqft |
Source: MLS PIN #73294660 Report a problem | ||
| 8/9/2012 | Sold | $75,000-11.7%$51/sqft |
Source: Public Record Report a problem | ||
| 5/18/2012 | Listed for sale | $84,900$58/sqft |
Source: RE/MAX Prestige #71384060 Report a problem | ||
Public tax history
| Year | Property taxes | Tax assessment |
|---|---|---|
| 2025 | $3,941 +4.8% | $296,300 +3.5% |
| 2024 | $3,762 +6.8% | $286,300 +8.7% |
| 2023 | $3,523 +0.6% | $263,500 +12.2% |
Find assessor info on the county website
Neighborhood: 01510
Nearby schools
GreatSchools rating
- 5/10Clinton Elementary SchoolGrades: PK-4Distance: 0.7 mi
- 5/10Clinton Middle SchoolGrades: 5-8Distance: 1.6 mi
- 3/10Clinton Senior High SchoolGrades: PK,9-12Distance: 1.6 mi
Schools provided by the listing agent
- Elementary: Clinton Elem
- Middle: Clinton Middle
- High: Clinton High
Source: MLS PIN. This data may not be complete. We recommend contacting the local school district to confirm school assignments for this home.
Get a cash offer in 3 minutes
Find out how much your home could sell for in as little as 3 minutes with a no-obligation cash offer.
Estimated market value$376,600
Get a cash offer in 3 minutes
Find out how much your home could sell for in as little as 3 minutes with a no-obligation cash offer.
Estimated market value
$376,600
