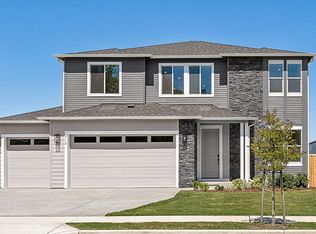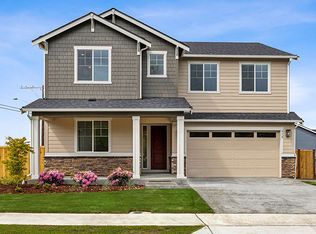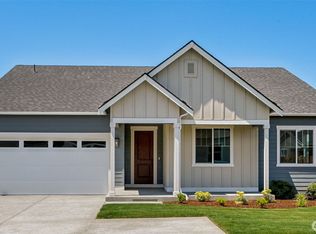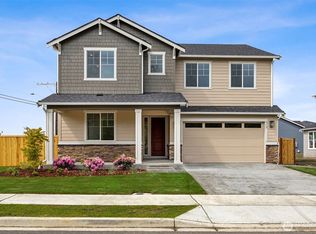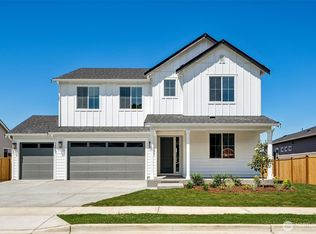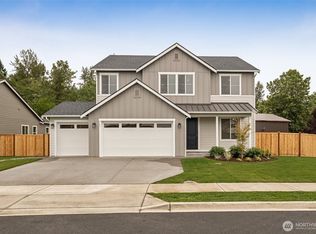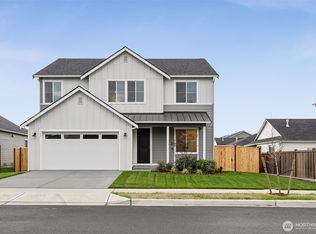918 Lucas Avenue #18, Buckley, WA 98321
What's special
- 178 days |
- 31 |
- 3 |
Zillow last checked: 8 hours ago
Listing updated: December 14, 2025 at 01:01pm
Erika Binder,
Richmond Realty of Washington,
Misti Adrian,
Richmond Realty of Washington
Travel times
Schedule tour
Select your preferred tour type — either in-person or real-time video tour — then discuss available options with the builder representative you're connected with.
Open houses
Facts & features
Interior
Bedrooms & bathrooms
- Bedrooms: 4
- Bathrooms: 3
- Full bathrooms: 2
- 1/2 bathrooms: 1
- Main level bathrooms: 1
Other
- Level: Main
Den office
- Level: Main
Dining room
- Level: Main
Entry hall
- Level: Main
Great room
- Level: Main
Kitchen with eating space
- Level: Main
Heating
- Fireplace, Heat Pump, Electric
Cooling
- Heat Pump
Appliances
- Included: Dishwasher(s), Disposal, Microwave(s), Stove(s)/Range(s), Garbage Disposal, Water Heater: Electric, Water Heater Location: Garage
Features
- Flooring: Ceramic Tile, Vinyl Plank, Carpet
- Basement: None
- Number of fireplaces: 1
- Fireplace features: Electric, Main Level: 1, Fireplace
Interior area
- Total structure area: 2,720
- Total interior livable area: 2,720 sqft
Property
Parking
- Total spaces: 3
- Parking features: Attached Garage
- Attached garage spaces: 3
Features
- Levels: Two
- Stories: 2
- Entry location: Main
- Patio & porch: Fireplace, Water Heater
- Has view: Yes
- View description: Territorial
Lot
- Size: 8,049.89 Square Feet
- Features: Curbs, Paved, Sidewalk, Cable TV, Electric Car Charging, Fenced-Partially, Irrigation, Patio
- Topography: Level
Details
- Parcel number: 000018
- Zoning description: Jurisdiction: City
- Special conditions: Standard
Construction
Type & style
- Home type: SingleFamily
- Architectural style: Northwest Contemporary
- Property subtype: Single Family Residence
Materials
- Cement Planked, Stone, Wood Products, Cement Plank
- Foundation: Poured Concrete
- Roof: Composition
Condition
- Very Good
- New construction: Yes
- Year built: 2025
- Major remodel year: 2025
Details
- Builder name: Richmond American Homes
Utilities & green energy
- Electric: Company: PSE
- Sewer: Sewer Connected, Company: City of Buckley
- Water: Public, Company: City Of Buckley
- Utilities for property: Comcast, Comcast
Community & HOA
Community
- Features: CCRs
- Subdivision: Luke's Landing
HOA
- Services included: Common Area Maintenance
- HOA fee: $84 monthly
- HOA phone: 253-235-4570
Location
- Region: Buckley
Financial & listing details
- Price per square foot: $294/sqft
- Annual tax amount: $18
- Date on market: 8/13/2025
- Cumulative days on market: 124 days
- Listing terms: Cash Out,Conventional,FHA,VA Loan
- Inclusions: Dishwasher(s), Garbage Disposal, Microwave(s), Stove(s)/Range(s)
About the community
Seattle-Tacoma Homes of the Week
See this week's hot homes!Source: Richmond American Homes
22 homes in this community
Available homes
| Listing | Price | Bed / bath | Status |
|---|---|---|---|
Current home: 918 Lucas Avenue #18 | $799,990 | 4 bed / 3 bath | Available |
| 710 S Davis Street #106 | $709,990 | 3 bed / 2 bath | Available |
| 959 Lucas Avenue #15 | $724,990 | 3 bed / 2 bath | Available |
| 1176 Tanner Avenue #115 | $749,990 | 3 bed / 2 bath | Available |
| 936 Lucas Avenue #20 | $774,990 | 3 bed / 2 bath | Available |
| 943 Lucas Avenue #16 | $789,990 | 4 bed / 3 bath | Available |
| 912 Lucas Avenue #17 | $799,990 | 4 bed / 3 bath | Available |
| 1178 E Tanner Avenue #116 | $849,990 | 5 bed / 3 bath | Available |
| 749 S Davis St | $674,990 | 3 bed / 2 bath | Under construction |
| 710 S Davis St | $709,990 | 3 bed / 2 bath | Under construction |
| 959 Lucas Ave | $724,990 | 3 bed / 2 bath | Under construction |
| 1176 Tanner Ave | $749,990 | 3 bed / 2 bath | Under construction |
| 723 S Davis St | $749,990 | 4 bed / 3 bath | Under construction |
| 954 Lucas Ave | $749,990 | 3 bed / 2 bath | Under construction |
| 936 Lucas Ave | $774,990 | 3 bed / 2 bath | Under construction |
| 943 Lucas Ave | $789,990 | 4 bed / 3 bath | Under construction |
| 912 Lucas Ave | $799,990 | 4 bed / 3 bath | Under construction |
| 918 Lucas Ave | $799,990 | 4 bed / 3 bath | Under construction |
| 1166 Tanner Ave | $824,990 | 5 bed / 3 bath | Under construction |
| 940 Lucas Ave | $824,990 | 4 bed / 3 bath | Under construction |
| 1188 Tanner Ave | $849,990 | 5 bed / 3 bath | Under construction |
| 932 Lucas Avenue #21 | $749,990 | 3 bed / 2 bath | Pending |
Source: Richmond American Homes
Contact builder

By pressing Contact builder, you agree that Zillow Group and other real estate professionals may call/text you about your inquiry, which may involve use of automated means and prerecorded/artificial voices and applies even if you are registered on a national or state Do Not Call list. You don't need to consent as a condition of buying any property, goods, or services. Message/data rates may apply. You also agree to our Terms of Use.
Learn how to advertise your homesEstimated market value
$800,200
$760,000 - $840,000
Not available
Price history
| Date | Event | Price |
|---|---|---|
| 7/13/2025 | Price change | $799,990-3%$294/sqft |
Source: | ||
| 6/19/2025 | Listed for sale | $824,990$303/sqft |
Source: | ||
Public tax history
Monthly payment
Neighborhood: 98321
Nearby schools
GreatSchools rating
- 7/10Elk Ridge Elementary SchoolGrades: PK-5Distance: 1.1 mi
- 6/10Glacier Middle SchoolGrades: 6-8Distance: 0.7 mi
- 8/10White River High SchoolGrades: 9-12Distance: 2.2 mi
Schools provided by the builder
- Elementary: Elk Ridge Elementary School
- Middle: Glacier Middle School
- High: White River High School
- District: White River School District
Source: Richmond American Homes. This data may not be complete. We recommend contacting the local school district to confirm school assignments for this home.
