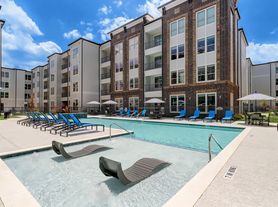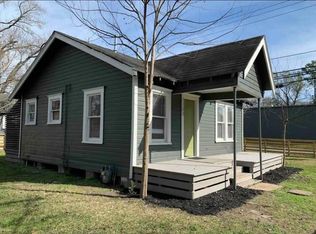This cottage-style home has a fenced-in yard, ideal for outdoor enjoyment. Inside, you'll find a well-equipped kitchen with appliances included, along with a stacked laundry machine. The spacious granite kitchen island serves as a fantastic focal point, offering plenty of room for meal prep and entertaining guests. The home features original hardwood floors, adding to its character, while the kitchen showcases travertine flooring. The dining room offers flexibility use it as a study, a hobby room, or even an additional sleeping area to suit your needs. This home has updates while retaining its unique mid-century charm. Forget about lawn care, as the Landlord will handle all yard maintenance! Conveniently located by Candelight Plaza and Shepherd Park Plaza neighborhoods. Easy access to Loop 610 and I-45, and all the nearby restaurant options. Schedule your appointment today and experience its appeal firsthand!
Copyright notice - Data provided by HAR.com 2022 - All information provided should be independently verified.
House for rent
$2,000/mo
918 Lehman St, Houston, TX 77018
2beds
1,400sqft
Price may not include required fees and charges.
Singlefamily
Available now
Cats, small dogs OK
Electric
Electric dryer hookup laundry
3 Carport spaces parking
Natural gas
What's special
Fenced-in yardDining roomTravertine flooringOriginal hardwood floorsWell-equipped kitchenStacked laundry machineSpacious granite kitchen island
- 185 days |
- -- |
- -- |
Zillow last checked: 9 hours ago
Listing updated: December 15, 2025 at 06:33pm
Travel times
Facts & features
Interior
Bedrooms & bathrooms
- Bedrooms: 2
- Bathrooms: 2
- Full bathrooms: 1
- 1/2 bathrooms: 1
Rooms
- Room types: Family Room
Heating
- Natural Gas
Cooling
- Electric
Appliances
- Included: Disposal, Microwave, Oven, Range, Refrigerator
- Laundry: Electric Dryer Hookup, Hookups, Washer Hookup
Features
- All Bedrooms Down
- Flooring: Tile, Wood
Interior area
- Total interior livable area: 1,400 sqft
Property
Parking
- Total spaces: 3
- Parking features: Carport, Driveway, Covered
- Has carport: Yes
- Details: Contact manager
Features
- Stories: 1
- Exterior features: Additional Parking, All Bedrooms Down, Architecture Style: Traditional, Attached & Detached, Boat, Detached, Driveway, Electric Dryer Hookup, Flooring: Wood, Gated, Heating: Gas, Lot Features: Subdivided, Subdivided, Utility Room, Washer Hookup, Workshop in Garage
Construction
Type & style
- Home type: SingleFamily
- Property subtype: SingleFamily
Condition
- Year built: 1960
Community & HOA
Location
- Region: Houston
Financial & listing details
- Lease term: 12 Months
Price history
| Date | Event | Price |
|---|---|---|
| 11/30/2025 | Price change | $2,000-4.8%$1/sqft |
Source: | ||
| 9/30/2025 | Price change | $2,100-4.5%$2/sqft |
Source: | ||
| 6/28/2025 | Listed for rent | $2,200$2/sqft |
Source: | ||
| 8/21/2024 | Listing removed | -- |
Source: | ||
| 2/24/2024 | Listed for sale | $1,999,999+0%$1,429/sqft |
Source: | ||
Neighborhood: Oak Forest - Garden Oaks
Nearby schools
GreatSchools rating
- 5/10Durham Elementary SchoolGrades: PK-5Distance: 0.3 mi
- 7/10Black Middle SchoolGrades: 6-8Distance: 1.5 mi
- 4/10Waltrip High SchoolGrades: 9-12Distance: 1.6 mi

