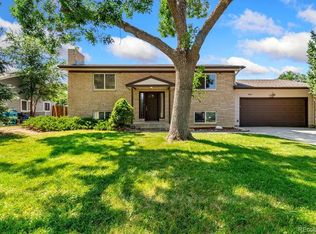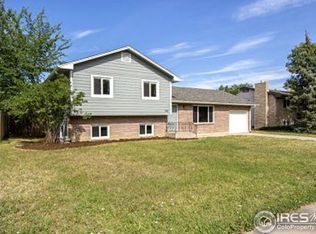Sold for $500,000
$500,000
918 Kimball Rd, Fort Collins, CO 80521
3beds
1,326sqft
Single Family Residence
Built in 1984
7,895 Square Feet Lot
$504,300 Zestimate®
$377/sqft
$2,368 Estimated rent
Home value
$504,300
$479,000 - $530,000
$2,368/mo
Zestimate® history
Loading...
Owner options
Explore your selling options
What's special
Exquisite home nestled on the sought-after West side of Fort Collins. Embrace the allure of this remarkable residence, perfectly positioned mere moments from the captivating Horsetooth Reservoir, scenic foothills trails, and the vibrant charms of Old Town and CSU. Immerse yourself in the artfully updated interior, boasting stainless steel appliances, quartz countertops, custom tile, and hardwood floors. This home effortlessly caters to entertaining, with an open floor plan and eat-in kitchen. Step beyond to the enchanting stone patio, an idyllic setting for hosting unforgettable gatherings. Prepare to be captivated by this exceptional property!
Zillow last checked: 8 hours ago
Listing updated: October 20, 2025 at 06:45pm
Listed by:
Philip Hofeling 9706822251,
Hub Real Estate
Bought with:
Timothy Anderson, 100042193
C3 Real Estate Solutions, LLC
Source: IRES,MLS#: 991391
Facts & features
Interior
Bedrooms & bathrooms
- Bedrooms: 3
- Bathrooms: 2
- Full bathrooms: 1
- 3/4 bathrooms: 1
Primary bedroom
- Description: Carpet
- Features: Shared Primary Bath
- Level: Upper
- Area: 168 Square Feet
- Dimensions: 12 x 14
Bedroom 2
- Description: Carpet
- Level: Upper
- Area: 110 Square Feet
- Dimensions: 10 x 11
Bedroom 3
- Description: Carpet
- Level: Upper
- Area: 90 Square Feet
- Dimensions: 9 x 10
Family room
- Description: Carpet
- Level: Lower
- Area: 156 Square Feet
- Dimensions: 12 x 13
Kitchen
- Description: Wood
- Level: Main
- Area: 154 Square Feet
- Dimensions: 11 x 14
Laundry
- Description: Vinyl
- Level: Lower
- Area: 14 Square Feet
- Dimensions: 7 x 2
Living room
- Description: Wood
- Level: Main
- Area: 156 Square Feet
- Dimensions: 12 x 13
Heating
- Baseboard
Appliances
- Included: Electric Range, Dishwasher, Refrigerator, Washer, Dryer, Microwave, Disposal
Features
- Eat-in Kitchen
- Windows: Window Coverings
- Basement: None
Interior area
- Total structure area: 1,326
- Total interior livable area: 1,326 sqft
- Finished area above ground: 1,326
- Finished area below ground: 0
Property
Parking
- Total spaces: 2
- Parking features: Garage - Attached
- Attached garage spaces: 2
- Details: Attached
Features
- Levels: Tri-Level
- Patio & porch: Patio
- Fencing: Wood
Lot
- Size: 7,895 sqft
- Features: Level, Paved, Curbs, Gutters, Sidewalks, Street Light, Fire Hydrant within 500 Feet
Details
- Additional structures: Storage
- Parcel number: R0661279
- Zoning: RL
- Special conditions: Private Owner
Construction
Type & style
- Home type: SingleFamily
- Property subtype: Single Family Residence
Materials
- Frame, Stone
- Roof: Composition
Condition
- New construction: No
- Year built: 1984
Utilities & green energy
- Electric: City
- Gas: n/a
- Sewer: Public Sewer
- Water: City
- Utilities for property: Electricity Available
Community & neighborhood
Security
- Security features: Fire Alarm
Location
- Region: Fort Collins
- Subdivision: Mountaire
Other
Other facts
- Listing terms: Cash,Conventional,FHA,VA Loan
- Road surface type: Asphalt
Price history
| Date | Event | Price |
|---|---|---|
| 8/11/2023 | Sold | $500,000-2.9%$377/sqft |
Source: | ||
| 7/5/2023 | Listed for sale | $515,000+33.1%$388/sqft |
Source: | ||
| 5/14/2018 | Sold | $387,000+2.4%$292/sqft |
Source: Public Record Report a problem | ||
| 4/18/2018 | Listed for sale | $377,900+19%$285/sqft |
Source: Roots Real Estate #847266 Report a problem | ||
| 5/2/2016 | Sold | $317,500-3.8%$239/sqft |
Source: Public Record Report a problem | ||
Public tax history
| Year | Property taxes | Tax assessment |
|---|---|---|
| 2024 | $2,733 +15% | $33,621 -1% |
| 2023 | $2,376 -1.1% | $33,947 +34.9% |
| 2022 | $2,402 +5.5% | $25,166 -2.8% |
Find assessor info on the county website
Neighborhood: Rodgers Park
Nearby schools
GreatSchools rating
- 8/10Bauder Elementary SchoolGrades: PK-5Distance: 0.7 mi
- 5/10Lincoln Middle SchoolGrades: 6-8Distance: 1.9 mi
- 7/10Poudre High SchoolGrades: 9-12Distance: 0.7 mi
Schools provided by the listing agent
- Elementary: Bauder
- Middle: Lincoln
- High: Poudre
Source: IRES. This data may not be complete. We recommend contacting the local school district to confirm school assignments for this home.
Get a cash offer in 3 minutes
Find out how much your home could sell for in as little as 3 minutes with a no-obligation cash offer.
Estimated market value$504,300
Get a cash offer in 3 minutes
Find out how much your home could sell for in as little as 3 minutes with a no-obligation cash offer.
Estimated market value
$504,300

