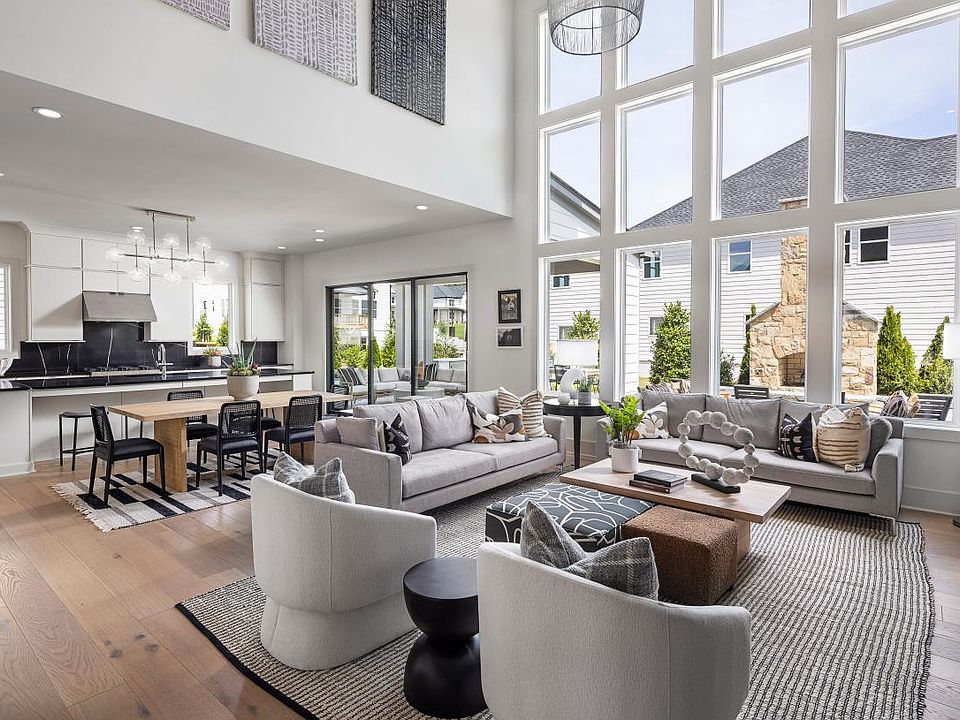Major Price Drop on an incredible home in a fantastic community. Come see it today before someone else takes advantage of this unbelievable opportunity. The Hedgerow on a corner homesite with a covered back porch tucked in the back of the community. This home is a modern design with a playful perspective. We have designed this home to have a built in drop zone, white cabinets with a dark island, KitchenAid appliances, quartz counters, and a large walk-in pantry. Engineered hardwoods in common areas. Every bedroom has it's own private bath. First floor has a flex space with glass doors that could be a office, a music room, or whatever you dream up. Open and airy first floor has lots of natural light. Our design team has chosen a stellar color palate you are sure to love. This home is under construction but estimated to be completed in the fall. It is currently in the flooring stage. Come tour our model home- open daily. Toll Brothers offers a home warranty. Walk to Arnold Mill Elementary. Community has country club style amenities that include a clubhouse, pool, playground, outdoor lounge area, sidewalks, and street lights. Four pickleball courts are underway scheduled to be completed by this fall. Price reflects our current incentive.
Pending
$799,900
918 Keystone Dr, Woodstock, GA 30188
5beds
3,328sqft
Single Family Residence, Residential
Built in 2025
10,454.4 Square Feet Lot
$787,500 Zestimate®
$240/sqft
$-- HOA
What's special
Modern designLots of natural lightLarge walk-in pantryKitchenaid appliancesQuartz countersStellar color palateBuilt in drop zone
Call: (470) 839-3969
- 79 days
- on Zillow |
- 319 |
- 10 |
Zillow last checked: 7 hours ago
Listing updated: 21 hours ago
Listing Provided by:
Rachel Broach,
Toll Brothers Real Estate Inc.
Source: FMLS GA,MLS#: 7578296
Travel times
Facts & features
Interior
Bedrooms & bathrooms
- Bedrooms: 5
- Bathrooms: 6
- Full bathrooms: 5
- 1/2 bathrooms: 1
- Main level bathrooms: 1
- Main level bedrooms: 1
Rooms
- Room types: Office
Heating
- Central
Cooling
- Ceiling Fan(s), Central Air
Appliances
- Included: Dishwasher, Disposal, Double Oven, Gas Cooktop
- Laundry: In Hall, Laundry Room, Upper Level
Features
- Bookcases, Cathedral Ceiling(s), High Ceilings 10 ft Main, Walk-In Closet(s)
- Flooring: Carpet, Hardwood, Tile
- Windows: Insulated Windows
- Basement: None
- Number of fireplaces: 1
- Fireplace features: Great Room, Insert
- Common walls with other units/homes: No Common Walls
Interior area
- Total structure area: 3,328
- Total interior livable area: 3,328 sqft
Video & virtual tour
Property
Parking
- Total spaces: 2
- Parking features: Driveway, Garage, Garage Door Opener, Garage Faces Front
- Garage spaces: 2
- Has uncovered spaces: Yes
Accessibility
- Accessibility features: None
Features
- Levels: Two
- Stories: 2
- Patio & porch: Covered
- Exterior features: Rain Gutters
- Pool features: None
- Spa features: None
- Fencing: None
- Has view: Yes
- View description: Other
- Waterfront features: None
- Body of water: None
Lot
- Size: 10,454.4 Square Feet
- Features: Corner Lot, Landscaped
Details
- Additional structures: None
- Parcel number: 15N29E 172
- Other equipment: None
- Horse amenities: None
Construction
Type & style
- Home type: SingleFamily
- Architectural style: Craftsman
- Property subtype: Single Family Residence, Residential
Materials
- Brick Front
- Foundation: Slab
- Roof: Composition
Condition
- New Construction
- New construction: Yes
- Year built: 2025
Details
- Builder name: Toll Brothers
- Warranty included: Yes
Utilities & green energy
- Electric: 110 Volts
- Sewer: Public Sewer
- Water: Public
- Utilities for property: Cable Available, Electricity Available, Natural Gas Available, Sewer Available, Underground Utilities, Water Available
Green energy
- Energy efficient items: None
- Energy generation: None
Community & HOA
Community
- Features: Clubhouse, Curbs, Homeowners Assoc, Near Schools, Playground, Sidewalks, Street Lights
- Security: Carbon Monoxide Detector(s), Smoke Detector(s)
- Subdivision: Vista Ridge - Highlands Collection
HOA
- Has HOA: No
- Services included: Swim
Location
- Region: Woodstock
Financial & listing details
- Price per square foot: $240/sqft
- Annual tax amount: $1,447
- Date on market: 5/12/2025
- Listing terms: 1031 Exchange,Cash
- Electric utility on property: Yes
- Road surface type: Asphalt
About the community
PoolPlayground
Situated amongst the gentle hills and lush greenery of highly desirable Woodstock, Georgia. Vista Ridge by Toll Brothers is a new community of stunning single-family homes. Choose from phenomenal single and two-story home designs and exceptional personalization options to create your ideal space. An array of exciting amenities brings friends and neighbors together, recreation, shopping, dining, and entertainment await close by. Boasting a convenient location and outstanding quality, Vista Ridge - Highlands Collection is ideal for any lifestyle and life stage. Home price does not include any home site premium.
Source: Toll Brothers Inc.

