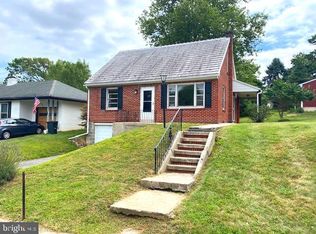Sold for $265,000
$265,000
918 John St, Reading, PA 19607
3beds
1,120sqft
Single Family Residence
Built in 1960
0.33 Acres Lot
$320,800 Zestimate®
$237/sqft
$1,911 Estimated rent
Home value
$320,800
$305,000 - $337,000
$1,911/mo
Zestimate® history
Loading...
Owner options
Explore your selling options
What's special
Discover the charm of 918 John Street, a beautiful brick ranch-style home located in the highly-desirable Governor Mifflin School District in Reading, PA. This lovely property features three bedrooms and one and a half bathrooms, as well as a range of desirable amenities that make it the perfect home. Set on a double lot, this property provides ample outdoor space, perfect for relaxing or entertaining guests. Take a refreshing dip in the above-ground pool and store your outdoor equipment and tools in one of the two storage sheds on the property. As you step inside, you'll be greeted by a cozy and inviting living space, featuring a practical layout that makes the most of the natural light. The well-appointed kitchen features matching appliances and plenty of counter space for all your cooking needs. One of the property's most impressive features is the partially finished basement, which offers a convenient walk-out to the pool area. Here, you'll find a half bathroom and laundry room, providing additional living space for your family and endless possibilities for customization. For your peace of mind, this home comes equipped with a wired security system. With so many appealing features and a highly-desirable location, don't miss the chance to make 918 John Street your forever home. Book your showing today!
Zillow last checked: 8 hours ago
Listing updated: May 24, 2023 at 02:02pm
Listed by:
Katie Broskey 717-580-4129,
Keller Williams Platinum Realty - Wyomissing
Bought with:
Katie Broskey, RS328470
Keller Williams Platinum Realty - Wyomissing
Source: Bright MLS,MLS#: PABK2029044
Facts & features
Interior
Bedrooms & bathrooms
- Bedrooms: 3
- Bathrooms: 2
- Full bathrooms: 1
- 1/2 bathrooms: 1
- Main level bathrooms: 1
- Main level bedrooms: 3
Basement
- Area: 0
Heating
- Hot Water, Oil, Propane
Cooling
- Central Air, Electric
Appliances
- Included: Refrigerator, Washer, Dryer, Electric Water Heater, Solar Hot Water
- Laundry: In Basement
Features
- Dining Area, Floor Plan - Traditional, Chair Railings, Dry Wall
- Flooring: Hardwood, Carpet, Wood
- Basement: Full,Finished
- Has fireplace: No
Interior area
- Total structure area: 1,120
- Total interior livable area: 1,120 sqft
- Finished area above ground: 1,120
- Finished area below ground: 0
Property
Parking
- Parking features: Driveway
- Has uncovered spaces: Yes
Accessibility
- Accessibility features: None
Features
- Levels: One
- Stories: 1
- Has private pool: Yes
- Pool features: Above Ground, Private
Lot
- Size: 0.33 Acres
Details
- Additional structures: Above Grade, Below Grade
- Parcel number: 39439509175413
- Zoning: RES
- Special conditions: Standard
Construction
Type & style
- Home type: SingleFamily
- Architectural style: Ranch/Rambler
- Property subtype: Single Family Residence
Materials
- Brick
- Foundation: Block
- Roof: Shingle
Condition
- Excellent
- New construction: No
- Year built: 1960
Utilities & green energy
- Sewer: Public Sewer
- Water: Public
Community & neighborhood
Location
- Region: Reading
- Subdivision: Montrose Manor
- Municipality: CUMRU TWP
Other
Other facts
- Listing agreement: Exclusive Right To Sell
- Listing terms: Cash,Conventional
- Ownership: Fee Simple
Price history
| Date | Event | Price |
|---|---|---|
| 5/22/2023 | Sold | $265,000+12.8%$237/sqft |
Source: | ||
| 4/23/2023 | Pending sale | $235,000$210/sqft |
Source: | ||
| 4/23/2023 | Listing removed | $235,000$210/sqft |
Source: | ||
| 4/20/2023 | Listed for sale | $235,000$210/sqft |
Source: | ||
Public tax history
| Year | Property taxes | Tax assessment |
|---|---|---|
| 2025 | $4,710 +3.2% | $99,200 |
| 2024 | $4,564 +2.9% | $99,200 |
| 2023 | $4,436 +2.6% | $99,200 |
Find assessor info on the county website
Neighborhood: 19607
Nearby schools
GreatSchools rating
- 7/10Cumru El SchoolGrades: PK-4Distance: 1.8 mi
- 4/10Governor Mifflin Middle SchoolGrades: 7-8Distance: 1.3 mi
- 6/10Governor Mifflin Senior High SchoolGrades: 9-12Distance: 1.4 mi
Schools provided by the listing agent
- District: Governor Mifflin
Source: Bright MLS. This data may not be complete. We recommend contacting the local school district to confirm school assignments for this home.
Get pre-qualified for a loan
At Zillow Home Loans, we can pre-qualify you in as little as 5 minutes with no impact to your credit score.An equal housing lender. NMLS #10287.
