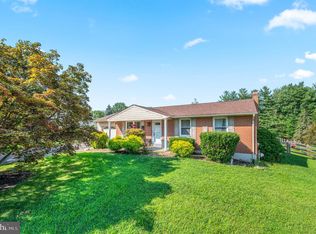Sold for $425,000
$425,000
918 Independence Rd, East Norriton, PA 19403
3beds
1,120sqft
Single Family Residence
Built in 1972
0.47 Acres Lot
$433,900 Zestimate®
$379/sqft
$2,520 Estimated rent
Home value
$433,900
$404,000 - $464,000
$2,520/mo
Zestimate® history
Loading...
Owner options
Explore your selling options
What's special
This is the perfect Rancher in excellent condition on a Large Lot. This home boasts an amazing screened patio for morning coffee or evening cocktails! The kitchen boats Solid Wood Cabinets with pull out drawers, gas range, Sharp Microwave with Convection oven, Refrigerator, Stainless Steel Sink. The Laundry Room is conveniently located on the main floor with access door to the Garage and another outside exit. The partially Finished basement is perfect for entertaining as well as storage! This lovely home is Move-in ready!
Zillow last checked: 8 hours ago
Listing updated: June 23, 2025 at 03:02am
Listed by:
Ellen Renish 610-308-4115,
Continental Realty Co., Inc.
Bought with:
Guy Matteo, AB048253L
RE/MAX Preferred - Newtown Square
Source: Bright MLS,MLS#: PAMC2141280
Facts & features
Interior
Bedrooms & bathrooms
- Bedrooms: 3
- Bathrooms: 2
- Full bathrooms: 2
- Main level bathrooms: 2
- Main level bedrooms: 3
Bedroom 1
- Level: Main
Bedroom 2
- Level: Main
Bedroom 3
- Level: Main
Bathroom 1
- Level: Main
Bathroom 2
- Level: Main
Dining room
- Level: Main
Kitchen
- Level: Main
Living room
- Level: Main
Heating
- Baseboard, Natural Gas
Cooling
- Central Air, Electric
Appliances
- Included: Oven/Range - Gas, Refrigerator, Microwave, Washer, Dryer, Gas Water Heater
- Laundry: Main Level
Features
- Bathroom - Walk-In Shower
- Flooring: Hardwood, Carpet
- Basement: Full,Partially Finished,Sump Pump
- Has fireplace: No
Interior area
- Total structure area: 1,120
- Total interior livable area: 1,120 sqft
- Finished area above ground: 1,120
- Finished area below ground: 0
Property
Parking
- Total spaces: 3
- Parking features: Garage Faces Front, Garage Door Opener, Attached, Driveway
- Attached garage spaces: 1
- Uncovered spaces: 2
Accessibility
- Accessibility features: None
Features
- Levels: One
- Stories: 1
- Exterior features: Sidewalks
- Pool features: None
Lot
- Size: 0.47 Acres
- Dimensions: 100.00 x 0.00
- Features: Suburban
Details
- Additional structures: Above Grade, Below Grade
- Parcel number: 330004555002
- Zoning: RESIDENTIAL
- Special conditions: Standard
Construction
Type & style
- Home type: SingleFamily
- Architectural style: Ranch/Rambler
- Property subtype: Single Family Residence
Materials
- Vinyl Siding
- Foundation: Concrete Perimeter
- Roof: Architectural Shingle
Condition
- Excellent
- New construction: No
- Year built: 1972
Utilities & green energy
- Sewer: Public Sewer
- Water: Public
- Utilities for property: Cable Available, Electricity Available, Natural Gas Available
Community & neighborhood
Location
- Region: East Norriton
- Subdivision: Norriton Woods
- Municipality: EAST NORRITON TWP
Other
Other facts
- Listing agreement: Exclusive Right To Sell
- Ownership: Fee Simple
Price history
| Date | Event | Price |
|---|---|---|
| 9/12/2025 | Sold | $425,000$379/sqft |
Source: Public Record Report a problem | ||
| 6/20/2025 | Sold | $425,000+7.7%$379/sqft |
Source: | ||
| 5/25/2025 | Pending sale | $394,500$352/sqft |
Source: | ||
| 5/21/2025 | Listed for sale | $394,500$352/sqft |
Source: | ||
Public tax history
| Year | Property taxes | Tax assessment |
|---|---|---|
| 2025 | $6,225 +1.2% | $132,150 |
| 2024 | $6,153 | $132,150 |
| 2023 | $6,153 +0.7% | $132,150 |
Find assessor info on the county website
Neighborhood: 19403
Nearby schools
GreatSchools rating
- 5/10Paul V Fly El SchoolGrades: K-4Distance: 0.4 mi
- 6/10East Norriton Middle SchoolGrades: 5-8Distance: 1.8 mi
- 2/10Norristown Area High SchoolGrades: 9-12Distance: 1.1 mi
Schools provided by the listing agent
- High: Norristown Area
- District: Norristown Area
Source: Bright MLS. This data may not be complete. We recommend contacting the local school district to confirm school assignments for this home.
Get a cash offer in 3 minutes
Find out how much your home could sell for in as little as 3 minutes with a no-obligation cash offer.
Estimated market value$433,900
Get a cash offer in 3 minutes
Find out how much your home could sell for in as little as 3 minutes with a no-obligation cash offer.
Estimated market value
$433,900
