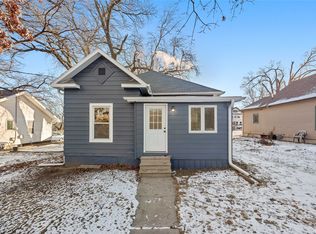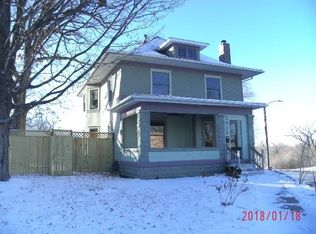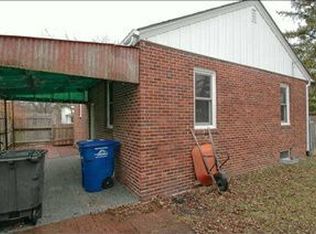Sold for $160,000
$160,000
918 Hickman Rd, Des Moines, IA 50314
3beds
1,014sqft
Single Family Residence
Built in 1925
9,670.32 Square Feet Lot
$166,600 Zestimate®
$158/sqft
$1,443 Estimated rent
Home value
$166,600
Estimated sales range
Not available
$1,443/mo
Zestimate® history
Loading...
Owner options
Explore your selling options
What's special
Charming 3 bedroom, 1 bath, with 4th non- conforming in lower level, craftsman style home. Beautiful original oak trim. Vinyl flooring in the kitchen and bathroom added in 2021. Original built in cabinets on both sides of the gas fireplace, just waiting for your personal touch! Newly renovated kitchen, Let’s talk about the location though! large corner lot that sits on top of a hill in the metro. Serenity in the city! Enjoy the 3 season room atop the hill. Let’s not forget about the attached 1 car garage with access from the alley and the square footage! The basement boasts the same square footage as the main level so that’s 2,028 total SF! Make your appointment today to see this one of a kind lot and all that Pinterest potential!
Zillow last checked: 8 hours ago
Listing updated: July 08, 2024 at 08:05pm
Listed by:
Tiffany Marcum (515)776-0164,
The American Real Estate Co.
Bought with:
Tiffany Marcum
The American Real Estate Co.
Source: DMMLS,MLS#: 692857 Originating MLS: Des Moines Area Association of REALTORS
Originating MLS: Des Moines Area Association of REALTORS
Facts & features
Interior
Bedrooms & bathrooms
- Bedrooms: 3
- Bathrooms: 1
- Full bathrooms: 1
- Main level bedrooms: 3
Heating
- Forced Air, Gas, Natural Gas
Cooling
- Window Unit(s)
Features
- Dining Area
- Flooring: Laminate
- Basement: Unfinished
- Number of fireplaces: 1
Interior area
- Total structure area: 1,014
- Total interior livable area: 1,014 sqft
Property
Parking
- Total spaces: 1
- Parking features: Attached, Garage, One Car Garage
- Attached garage spaces: 1
Features
- Patio & porch: Porch, Screened
- Exterior features: Enclosed Porch
Lot
- Size: 9,670 sqft
- Dimensions: 100
Details
- Parcel number: 08005527000000
- Zoning: R
Construction
Type & style
- Home type: SingleFamily
- Architectural style: Bungalow
- Property subtype: Single Family Residence
Materials
- Foundation: Brick/Mortar
- Roof: Asphalt,Shingle
Condition
- Year built: 1925
Utilities & green energy
- Sewer: Public Sewer
- Water: Public
Community & neighborhood
Location
- Region: Des Moines
Other
Other facts
- Listing terms: Cash,Conventional,FHA,VA Loan
- Road surface type: Asphalt
Price history
| Date | Event | Price |
|---|---|---|
| 6/28/2024 | Sold | $160,000-3.6%$158/sqft |
Source: | ||
| 6/6/2024 | Pending sale | $166,000$164/sqft |
Source: | ||
| 5/10/2024 | Price change | $166,000-1.2%$164/sqft |
Source: | ||
| 4/10/2024 | Listed for sale | $168,000+15.9%$166/sqft |
Source: | ||
| 12/26/2022 | Listing removed | -- |
Source: | ||
Public tax history
| Year | Property taxes | Tax assessment |
|---|---|---|
| 2024 | $1,890 +5.4% | $96,100 |
| 2023 | $1,794 +0.8% | $96,100 +26.3% |
| 2022 | $1,780 +7.1% | $76,100 |
Find assessor info on the county website
Neighborhood: King Irving
Nearby schools
GreatSchools rating
- 5/10Moulton Elementary SchoolGrades: PK-5Distance: 0.5 mi
- 1/10Harding Middle SchoolGrades: 6-8Distance: 1.1 mi
- 2/10North High SchoolGrades: 9-12Distance: 0.5 mi
Schools provided by the listing agent
- District: Des Moines Independent
Source: DMMLS. This data may not be complete. We recommend contacting the local school district to confirm school assignments for this home.
Get pre-qualified for a loan
At Zillow Home Loans, we can pre-qualify you in as little as 5 minutes with no impact to your credit score.An equal housing lender. NMLS #10287.


