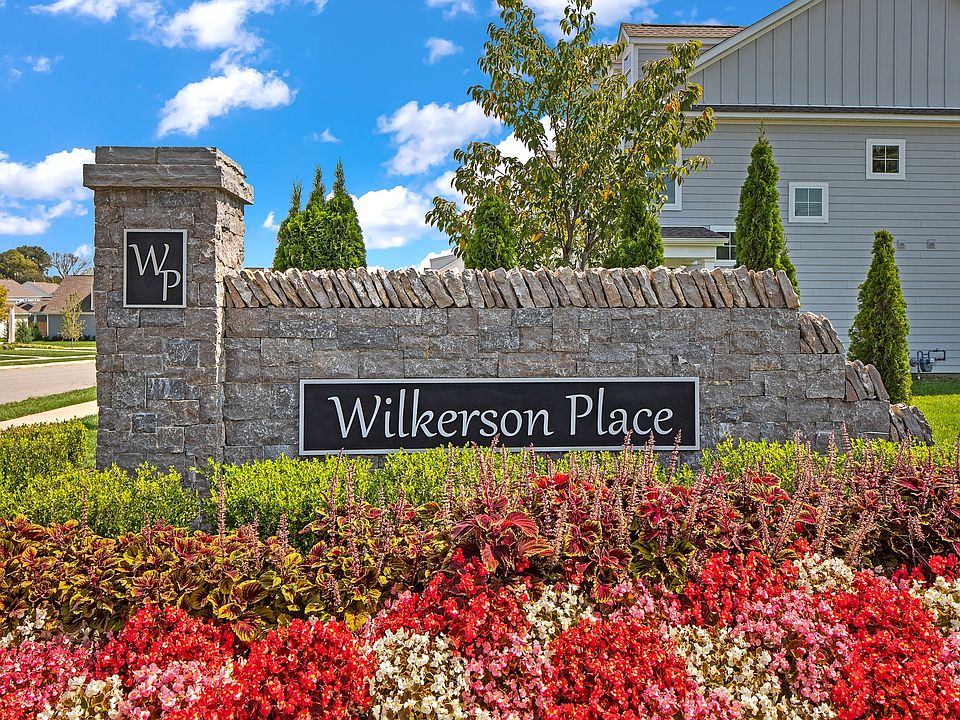LAST Lincoln 2 car garage Floorplan - 4 bed, 3.5 bath + office & HUGE loft! Beautiful open concept, VAULTED family room ceiling, primary bedroom downstairs and high end finishes throughout. GAS cooking with gourmet appliance package, extended island, pot drawers, trash pull-out, SOFT CLOSE cabinets throughout, QUARTZ, Tankless water heater tiled wet areas, full sod & irrigation and MORE! Final opportunity in Wilkerson Place - you don't want to miss this! 1-10 Warranty. Enjoy Williamson Co. living with community POOL, playground, dog park & walking trails. * Photos are examples only.* Incentives are tied to the use of Seller's Preferred Lender and Title Company. Please see on-site agent for details.
Active
Special offer
$799,990
918 Heatherfield Ln LOT 169, Spring Hill, TN 37174
4beds
3,021sqft
Single Family Residence, Residential
Built in 2025
-- sqft lot
$-- Zestimate®
$265/sqft
$50/mo HOA
What's special
Extended islandWalking trailsGas cookingHigh end finishesDog parkPrimary bedroom downstairsCommunity pool
- 61 days
- on Zillow |
- 352 |
- 37 |
Zillow last checked: 7 hours ago
Listing updated: May 22, 2025 at 03:23pm
Listing Provided by:
Jenny Bream 405-819-5140,
Dream Finders Holdings, LLC 629-310-0445,
Rachael Fuller,
Dream Finders Holdings, LLC
Source: RealTracs MLS as distributed by MLS GRID,MLS#: 2817133
Travel times
Schedule tour
Select your preferred tour type — either in-person or real-time video tour — then discuss available options with the builder representative you're connected with.
Select a date
Facts & features
Interior
Bedrooms & bathrooms
- Bedrooms: 4
- Bathrooms: 4
- Full bathrooms: 3
- 1/2 bathrooms: 1
- Main level bedrooms: 1
Bedroom 1
- Features: Suite
- Level: Suite
- Area: 266 Square Feet
- Dimensions: 19x14
Bedroom 2
- Features: Walk-In Closet(s)
- Level: Walk-In Closet(s)
- Area: 165 Square Feet
- Dimensions: 15x11
Bedroom 3
- Features: Walk-In Closet(s)
- Level: Walk-In Closet(s)
- Area: 154 Square Feet
- Dimensions: 11x14
Bedroom 4
- Features: Walk-In Closet(s)
- Level: Walk-In Closet(s)
- Area: 156 Square Feet
- Dimensions: 13x12
Bonus room
- Features: Second Floor
- Level: Second Floor
- Area: 312 Square Feet
- Dimensions: 13x24
Dining room
- Area: 170 Square Feet
- Dimensions: 17x10
Kitchen
- Area: 204 Square Feet
- Dimensions: 17x12
Living room
- Area: 255 Square Feet
- Dimensions: 17x15
Heating
- Central
Cooling
- Central Air
Appliances
- Included: Cooktop, Dishwasher, Disposal, Microwave, Stainless Steel Appliance(s)
Features
- Ceiling Fan(s), Central Vacuum, Entrance Foyer, Open Floorplan, Pantry, Storage, Walk-In Closet(s), Kitchen Island
- Flooring: Carpet, Laminate
- Basement: Slab
- Number of fireplaces: 1
- Fireplace features: Gas, Living Room
Interior area
- Total structure area: 3,021
- Total interior livable area: 3,021 sqft
- Finished area above ground: 3,021
Property
Parking
- Total spaces: 2
- Parking features: Garage Faces Front
- Attached garage spaces: 2
Features
- Levels: Two
- Stories: 2
- Pool features: Association
Details
- Special conditions: Standard
Construction
Type & style
- Home type: SingleFamily
- Property subtype: Single Family Residence, Residential
Materials
- Fiber Cement, Brick
- Roof: Asphalt
Condition
- New construction: Yes
- Year built: 2025
Details
- Builder name: Dream Finders Homes
Utilities & green energy
- Sewer: Public Sewer
- Water: Public
- Utilities for property: Water Available
Green energy
- Energy efficient items: Water Heater
Community & HOA
Community
- Subdivision: Wilkerson Place
HOA
- Has HOA: Yes
- Amenities included: Dog Park, Playground, Pool, Sidewalks, Trail(s)
- Services included: Recreation Facilities
- HOA fee: $50 monthly
Location
- Region: Spring Hill
Financial & listing details
- Price per square foot: $265/sqft
- Annual tax amount: $4,500
- Date on market: 4/11/2025
About the community
Homes for Sale in Spring Hill, TN As new home builders in Tennessee continue to innovate, Wilkerson Place remains a standout with its blend of comfort and modern amenities. Located conveniently near Cool Springs and downtown Franklin, the community provides easy access to a range of shopping, dining, and recreational activities, which complements the tranquil lifestyle of Spring Hill. This proximity to urban centers, paired with the scenic beauty of the area, makes it a top choice for those seeking a new home in Spring Hill, TN. For families, Wilkerson Place is particularly attractive due to its placement within the award-winning Williamson County school district, ensuring access to top-tier education from Bethesda Elementary through Summit High School. The community itself boasts a dog park, a community pool, and walking trails, further enhancing the residential experience and fostering a strong sense of community among residents. This commitment to creating a wholesome and inviting environment mirrors the qualities sought after in new homes in Spring Hill, TN, making Wilkerson Place a prime location for those looking to settle in the region.
Live Your Dream National Sales Event
During our Live Your Dream National Sales Event, Dream Finders Homes has your best interest in mind. Get the best deal with RATES FROM 2.99% (5.746% APR)* on move-in ready homes.Source: Dream Finders Homes

