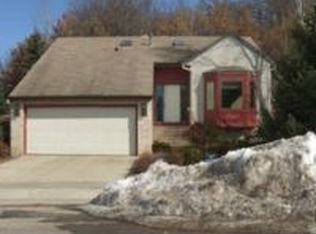Closed
$439,650
918 Glacier Ln NE, Rochester, MN 55906
5beds
2,793sqft
Single Family Residence
Built in 1989
0.57 Acres Lot
$463,900 Zestimate®
$157/sqft
$2,874 Estimated rent
Home value
$463,900
$441,000 - $487,000
$2,874/mo
Zestimate® history
Loading...
Owner options
Explore your selling options
What's special
Come see this well maintained 5 Bedrooms and 4 Bath home on over 1/2 acre lot. Spacious kitchen with tons of cabinetry and counter top space with a center island. Main floor also offers a Formal Dining room with French doors, half bath with double sinks, large foyer and main floor laundry with a new washer and dryer and a sink. Brand new door to the garage. Brand new carpet on upper floor with 3 bedrooms. Owners suite has a full Bathroom including a jetted tub and a walk-in closet. Very spacious Living Room with a wood fireplace with high vaulted ceilings. Deck is off the Living Room patio door, and leads to brand new enclosed Gazebo, great for Peaceful summer and fall evenings while watching all the wildlife. The basement has 2 levels. First you come down to a nice sized family room with a sink ready for a wet bar. The bottom level has 2 more bedrooms and a 3/4 bath. Lots of room to roam. This is all sitting on a quiet Cul De Sac, close to shopping, restaurants and downtown.
Zillow last checked: 8 hours ago
Listing updated: May 04, 2024 at 11:36pm
Listed by:
Counselor Realty of Rochester
Bought with:
Re/Max Results
Source: NorthstarMLS as distributed by MLS GRID,MLS#: 6348757
Facts & features
Interior
Bedrooms & bathrooms
- Bedrooms: 5
- Bathrooms: 4
- Full bathrooms: 2
- 3/4 bathrooms: 1
- 1/2 bathrooms: 1
Bedroom 1
- Level: Upper
- Area: 273.46 Square Feet
- Dimensions: 22.6x12.10
Bedroom 2
- Level: Upper
- Area: 175.68 Square Feet
- Dimensions: 12.2x14.4
Bedroom 3
- Level: Upper
- Area: 151.2 Square Feet
- Dimensions: 11.2x13.5
Bedroom 4
- Level: Lower
- Area: 169.58 Square Feet
- Dimensions: 12.2x13.9
Bedroom 5
- Level: Lower
- Area: 158.4 Square Feet
- Dimensions: 9x17.6
Dining room
- Level: Main
- Area: 176.64 Square Feet
- Dimensions: 13.8x12.8
Family room
- Level: Basement
- Area: 406.6 Square Feet
- Dimensions: 19x21.4
Kitchen
- Level: Main
- Area: 255.52 Square Feet
- Dimensions: 21.10x12.11
Laundry
- Level: Main
- Area: 60.48 Square Feet
- Dimensions: 11.2x5.4
Living room
- Level: Upper
- Area: 419.89 Square Feet
- Dimensions: 21.10x19.9
Utility room
- Level: Lower
- Area: 170.13 Square Feet
- Dimensions: 15.9x10.7
Heating
- Forced Air
Cooling
- Central Air
Appliances
- Included: Dishwasher, Disposal, Dryer, Humidifier, Gas Water Heater, Microwave, Range, Refrigerator, Stainless Steel Appliance(s), Washer, Water Softener Owned
Features
- Basement: Daylight,Full,Partially Finished
- Number of fireplaces: 1
- Fireplace features: Living Room, Wood Burning
Interior area
- Total structure area: 2,793
- Total interior livable area: 2,793 sqft
- Finished area above ground: 1,780
- Finished area below ground: 1,013
Property
Parking
- Total spaces: 2
- Parking features: Attached, Concrete, Garage Door Opener
- Attached garage spaces: 2
- Has uncovered spaces: Yes
Accessibility
- Accessibility features: None
Features
- Levels: Four or More Level Split
- Patio & porch: Deck, Patio
- Fencing: Partial,Privacy,Wood
Lot
- Size: 0.57 Acres
- Dimensions: (51 x 220.10) x (192.97 x 151.9)
- Features: Near Public Transit, Irregular Lot
Details
- Additional structures: Gazebo, Other, Storage Shed
- Foundation area: 1180
- Parcel number: 742412023863
- Zoning description: Residential-Single Family
Construction
Type & style
- Home type: SingleFamily
- Property subtype: Single Family Residence
Materials
- Vinyl Siding, Concrete
- Roof: Age Over 8 Years
Condition
- Age of Property: 35
- New construction: No
- Year built: 1989
Utilities & green energy
- Electric: Circuit Breakers
- Gas: Natural Gas
- Sewer: City Sewer/Connected
- Water: City Water/Connected
Community & neighborhood
Location
- Region: Rochester
- Subdivision: Viking Hills 2nd
HOA & financial
HOA
- Has HOA: No
Price history
| Date | Event | Price |
|---|---|---|
| 5/5/2023 | Sold | $439,650+0%$157/sqft |
Source: | ||
| 4/14/2023 | Pending sale | $439,600$157/sqft |
Source: | ||
| 3/31/2023 | Listed for sale | $439,600+26.7%$157/sqft |
Source: | ||
| 5/3/2019 | Sold | $347,000-0.8%$124/sqft |
Source: | ||
| 3/29/2019 | Pending sale | $349,900$125/sqft |
Source: Coldwell Banker Burnet - Rochester #5198004 Report a problem | ||
Public tax history
| Year | Property taxes | Tax assessment |
|---|---|---|
| 2025 | $5,226 +20.7% | $411,500 +10.1% |
| 2024 | $4,330 | $373,800 +9% |
| 2023 | -- | $343,000 -5.3% |
Find assessor info on the county website
Neighborhood: Viking Hills
Nearby schools
GreatSchools rating
- 4/10Gage Elementary SchoolGrades: PK-5Distance: 1.7 mi
- 8/10Century Senior High SchoolGrades: 8-12Distance: 1.3 mi
- 3/10Dakota Middle SchoolGrades: 6-8Distance: 5.5 mi
Get a cash offer in 3 minutes
Find out how much your home could sell for in as little as 3 minutes with a no-obligation cash offer.
Estimated market value$463,900
Get a cash offer in 3 minutes
Find out how much your home could sell for in as little as 3 minutes with a no-obligation cash offer.
Estimated market value
$463,900
