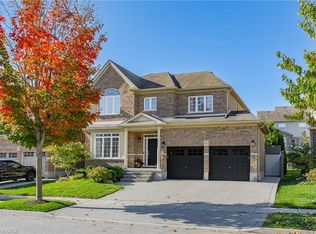Sold for $1,420,000 on 09/04/25
C$1,420,000
918 Fung Pl, Kitchener, ON N2A 4M3
4beds
3,200sqft
Single Family Residence, Residential
Built in 2010
4,407 Square Feet Lot
$-- Zestimate®
C$444/sqft
$-- Estimated rent
Home value
Not available
Estimated sales range
Not available
Not available
Loading...
Owner options
Explore your selling options
What's special
Welcome to 918 Fung Place, Kitchener, nestled in the highly sought-after Idlewood/Lackner Woods neighbourhood. Tucked away on a quiet court in a peaceful cul-de-sac, this exceptional detached home makes a striking first impression with its charming curb appeal, lush landscaping & generous parking for 4 vehicles: 2 in Garage, 2 in driveway. Step inside to a grand foyer with soaring 9ft ceilings & a carpet-free main level. The heart of the home is the breathtaking great room with 18-ft high ceilings, floor-to-ceiling stone fireplace, expansive windows, 8ft High Doors, custom crown moulding & beautifully finished trim work throughout. The modern kitchen features premium SS Appliances, ample cabinetry, chic backsplash & clear view of backyard paradise, while the adjacent dining area is perfect for family meals. A convenient main floor laundry room & a stylish powder room add further functionality. Upstairs, you’ll find 4 spacious bedrooms & 2 full bathrooms. The primary suite complete with a large walk-in closet & luxurious 5pc ensuite. The remaining bedrooms are generously sized with their own spacious closets & a shared bathroom. The unfinished basement features impressive 9-ft ceilings & offers endless possibilities: whether you envision a home theatre, gym, rec room, or personal retreat, the space is yours to design. Step outside to experience your own private resort-style oasis. The backyard is a true show-stopper, boasting an 18 x 36-foot;8ft deep saltwater in-ground heated pool, complete with a new water heater installed in 2023. Relax year-round in hot tub, perfectly sized for 6 or more people or entertain on the large deck that’s ideal for summer BBQs & family gatherings. There’s also plenty of green space for kids or pets to play. Located just minutes from Chicopee Ski Hill, top-rated schools, scenic parks, shopping plazas, public transit & easy access to Highway 7/8. Don’t miss your chance to own this stunning family home, Book your showing Today!
Zillow last checked: 8 hours ago
Listing updated: September 03, 2025 at 09:24pm
Listed by:
Anurag Sharma, Broker,
RE/MAX Twin City Realty Inc.
Source: ITSO,MLS®#: 40743545Originating MLS®#: Cornerstone Association of REALTORS®
Facts & features
Interior
Bedrooms & bathrooms
- Bedrooms: 4
- Bathrooms: 3
- Full bathrooms: 2
- 1/2 bathrooms: 1
- Main level bathrooms: 1
Other
- Level: Second
Bedroom
- Level: Second
Bedroom
- Level: Second
Bedroom
- Level: Second
Bathroom
- Features: 2-Piece
- Level: Main
Bathroom
- Features: 5+ Piece
- Level: Second
Other
- Features: 3-Piece
- Level: Second
Breakfast room
- Level: Main
Dining room
- Level: Main
Family room
- Level: Main
Kitchen
- Level: Main
Laundry
- Level: Main
Living room
- Level: Main
Heating
- Forced Air, Natural Gas
Cooling
- Central Air
Appliances
- Included: Water Heater, Water Softener, Dishwasher, Dryer, Range Hood, Refrigerator, Stove, Washer
- Laundry: Main Level
Features
- Auto Garage Door Remote(s), Ceiling Fan(s), Central Vacuum Roughed-in, In-law Capability
- Windows: Window Coverings
- Basement: Full,Unfinished,Sump Pump
- Has fireplace: Yes
- Fireplace features: Living Room, Gas
Interior area
- Total structure area: 3,200
- Total interior livable area: 3,200 sqft
- Finished area above ground: 3,200
Property
Parking
- Total spaces: 4
- Parking features: Attached Garage, Garage Door Opener, Private Drive Double Wide
- Attached garage spaces: 2
- Uncovered spaces: 2
Features
- Patio & porch: Deck, Patio, Porch
- Exterior features: Privacy, Private Entrance
- Has private pool: Yes
- Pool features: Indoor, Salt Water
- Has spa: Yes
- Spa features: Hot Tub, Heated
- Fencing: Full
- Frontage type: West
- Frontage length: 39.00
Lot
- Size: 4,407 sqft
- Dimensions: 39 x 113
- Features: Urban, Airport, Greenbelt, Major Highway, Park, Playground Nearby, Public Transit, Quiet Area, Schools, Shopping Nearby, Trails
Details
- Additional structures: Gazebo, Shed(s), Storage
- Parcel number: 227133230
- Zoning: RES-2
- Other equipment: Pool Equipment
Construction
Type & style
- Home type: SingleFamily
- Architectural style: Two Story
- Property subtype: Single Family Residence, Residential
Materials
- Brick, Stone
- Foundation: Poured Concrete
- Roof: Asphalt Shing
Condition
- 6-15 Years
- New construction: No
- Year built: 2010
Utilities & green energy
- Sewer: Sewer (Municipal)
- Water: Municipal
Community & neighborhood
Security
- Security features: Carbon Monoxide Detector, Smoke Detector, Carbon Monoxide Detector(s), Smoke Detector(s)
Location
- Region: Kitchener
Price history
| Date | Event | Price |
|---|---|---|
| 9/4/2025 | Sold | C$1,420,000C$444/sqft |
Source: ITSO #40743545 | ||
Public tax history
Tax history is unavailable.
Neighborhood: Grand River South
Nearby schools
GreatSchools rating
No schools nearby
We couldn't find any schools near this home.
Schools provided by the listing agent
- Elementary: 301206001760220
Source: ITSO. This data may not be complete. We recommend contacting the local school district to confirm school assignments for this home.
