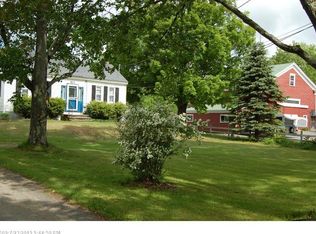Closed
$275,000
918 Empire Road, Poland, ME 04274
3beds
1,056sqft
Single Family Residence
Built in 1824
3.88 Acres Lot
$311,900 Zestimate®
$260/sqft
$1,988 Estimated rent
Home value
$311,900
$296,000 - $331,000
$1,988/mo
Zestimate® history
Loading...
Owner options
Explore your selling options
What's special
This charming Cape has a great mix of contemporary styling with original features like exposed beams! Set back from the road in Poland, this home has a great amount of land with it for gardening or outdoor entertaining! Great-sized mudroom with multiple closets to keep jackets and boots also has first-floor laundry for convenience. Full bath with vaulted ceiling off the mudroom is well-situated for guest use. Large kitchen opens to dining area with vaulted ceilings and skylight. Wonderful space to visit with guests or have a nice meal together. Plenty of counter space and cabinets plus pantry is great for storage! Light filled living room is perfect relaxing after a long day. First floor bedroom has attached full bath allowing for single level living. There are two more bedrooms upstairs for guests or in home office space, plus use the landing for more storage or play area. No worries about keeping warm with a new Furnace installed Dec 2023. Large barn with a few small stalls and back yard on almost 4 acres makes this property the perfect small, homesteading farm. Add a garden or a couple of pets or just sit and enjoy a good book. Close to Minot Country Store for quick bites or a short commute into Auburn or Lewiston for all other necessities, or to get to I-95.
Zillow last checked: 8 hours ago
Listing updated: January 15, 2025 at 07:11pm
Listed by:
Meservier & Associates
Bought with:
Better Homes & Gardens Real Estate/The Masiello Group
Better Homes & Gardens Real Estate/The Masiello Group
Source: Maine Listings,MLS#: 1574687
Facts & features
Interior
Bedrooms & bathrooms
- Bedrooms: 3
- Bathrooms: 2
- Full bathrooms: 2
Bedroom 1
- Features: Closet
- Level: First
Bedroom 2
- Features: Closet
- Level: Second
Bedroom 3
- Features: Closet
- Level: Second
Dining room
- Features: Dining Area, Informal, Skylight, Vaulted Ceiling(s)
- Level: First
Kitchen
- Level: First
Living room
- Features: Informal
- Level: First
Heating
- Forced Air
Cooling
- None
Appliances
- Included: Dishwasher, Microwave, Electric Range, Refrigerator
Features
- One-Floor Living, Pantry, Storage
- Flooring: Carpet, Laminate, Tile
- Basement: Interior Entry,Full,Unfinished
- Has fireplace: No
Interior area
- Total structure area: 1,056
- Total interior livable area: 1,056 sqft
- Finished area above ground: 1,056
- Finished area below ground: 0
Property
Parking
- Total spaces: 1
- Parking features: Paved, 5 - 10 Spaces, Detached, Storage
- Garage spaces: 1
Lot
- Size: 3.88 Acres
- Features: Near Shopping, Near Turnpike/Interstate, Near Town, Rural, Open Lot, Pasture, Rolling Slope
Details
- Parcel number: POLAM0042L0003
- Zoning: Residential
Construction
Type & style
- Home type: SingleFamily
- Architectural style: Cape Cod
- Property subtype: Single Family Residence
Materials
- Wood Frame, Vinyl Siding
- Foundation: Stone, Granite
- Roof: Shingle
Condition
- Year built: 1824
Utilities & green energy
- Electric: Circuit Breakers
- Sewer: Private Sewer
- Water: Private
Community & neighborhood
Location
- Region: Poland
Other
Other facts
- Road surface type: Paved
Price history
| Date | Event | Price |
|---|---|---|
| 2/29/2024 | Sold | $275,000-1.8%$260/sqft |
Source: | ||
| 2/5/2024 | Pending sale | $280,000$265/sqft |
Source: | ||
| 1/19/2024 | Listed for sale | $280,000$265/sqft |
Source: | ||
| 1/16/2024 | Contingent | $280,000$265/sqft |
Source: | ||
| 1/12/2024 | Price change | $280,000-1.8%$265/sqft |
Source: | ||
Public tax history
| Year | Property taxes | Tax assessment |
|---|---|---|
| 2024 | $2,149 +21.2% | $130,000 |
| 2023 | $1,773 +8.3% | $130,000 +19.9% |
| 2022 | $1,637 | $108,400 |
Find assessor info on the county website
Neighborhood: 04274
Nearby schools
GreatSchools rating
- 4/10Poland Community SchoolGrades: PK-6Distance: 3.8 mi
- 7/10Bruce M Whittier Middle SchoolGrades: 7-8Distance: 4.6 mi
- 4/10Poland Regional High SchoolGrades: 9-12Distance: 4.6 mi
Get pre-qualified for a loan
At Zillow Home Loans, we can pre-qualify you in as little as 5 minutes with no impact to your credit score.An equal housing lender. NMLS #10287.
