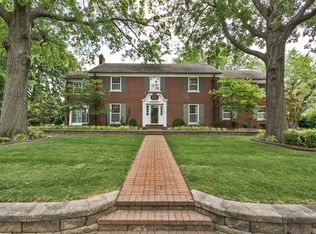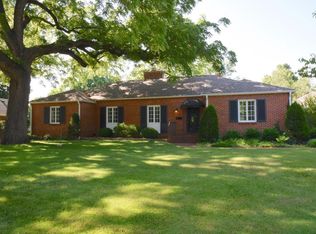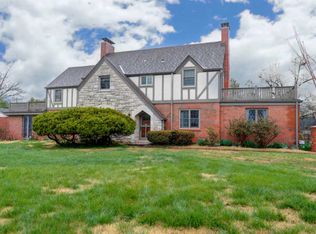Closed
Price Unknown
918 E Portland Street, Springfield, MO 65807
4beds
3,480sqft
Single Family Residence
Built in 1941
0.46 Acres Lot
$-- Zestimate®
$--/sqft
$2,458 Estimated rent
Home value
Not available
Estimated sales range
Not available
$2,458/mo
Zestimate® history
Loading...
Owner options
Explore your selling options
What's special
918 E. Portland St., Springfield, MO. - Located in University Heights on a large beautiful lot, this 4 bedroom 3 bath all Carthage Stone home has wonderful curb appeal! Many amenities through out include hardwood floors, 3 fireplaces, large master suite with updated walk-in shower and fireplace, sprinkler system, 2 car attached garage with two separate driveways for great parking, new roof in 2022, new carpet in master suite 2024. Rare opportunity to own a one of a kind home in a premier location!
Zillow last checked: 8 hours ago
Listing updated: February 06, 2025 at 05:03pm
Listed by:
Patrick J Murney 417-575-1208,
Murney Associates - Primrose
Bought with:
Patrick J Murney, 1999093539
Murney Associates - Primrose
Source: SOMOMLS,MLS#: 60286607
Facts & features
Interior
Bedrooms & bathrooms
- Bedrooms: 4
- Bathrooms: 3
- Full bathrooms: 3
Heating
- Forced Air, Central, Fireplace(s), Zoned, Natural Gas
Cooling
- Attic Fan, Ceiling Fan(s), Central Air
Appliances
- Included: Gas Cooktop, Gas Water Heater, Built-In Electric Oven, Free-Standing Gas Oven, Exhaust Fan, Microwave, Trash Compactor, Disposal, Dishwasher
- Laundry: Main Level, W/D Hookup
Features
- Crown Molding, Granite Counters, Walk-In Closet(s), Walk-in Shower, Wet Bar
- Flooring: Carpet, Tile, Hardwood
- Windows: Single Pane, Storm Window(s), Blinds, Shutters
- Basement: Block,Unfinished,Full
- Attic: Access Only:No Stairs
- Has fireplace: Yes
- Fireplace features: Bedroom, Equipment, Two or More, Wood Burning, Gas, Outside, Living Room
Interior area
- Total structure area: 4,702
- Total interior livable area: 3,480 sqft
- Finished area above ground: 3,480
- Finished area below ground: 0
Property
Parking
- Total spaces: 3
- Parking features: Driveway, Garage Faces Front, Garage Door Opener
- Attached garage spaces: 3
- Carport spaces: 1
- Has uncovered spaces: Yes
Features
- Levels: Two
- Stories: 2
- Patio & porch: Patio, Covered
- Exterior features: Rain Gutters
- Has spa: Yes
- Spa features: Bath
- Fencing: Partial,Chain Link,Wood,Privacy
Lot
- Size: 0.46 Acres
- Dimensions: 144 x 140
- Features: Landscaped, Level
Details
- Additional structures: Shed(s)
- Parcel number: 881325419004
Construction
Type & style
- Home type: SingleFamily
- Architectural style: Traditional
- Property subtype: Single Family Residence
Materials
- Stone, Other
- Foundation: Poured Concrete
- Roof: Composition
Condition
- Year built: 1941
Utilities & green energy
- Sewer: Public Sewer
- Water: Public
- Utilities for property: Cable Available
Community & neighborhood
Security
- Security features: Security System, Smoke Detector(s), Carbon Monoxide Detector(s)
Location
- Region: Springfield
- Subdivision: University Heights
Other
Other facts
- Listing terms: Cash,Conventional
- Road surface type: Asphalt, Concrete
Price history
| Date | Event | Price |
|---|---|---|
| 2/12/2026 | Listing removed | $2,495$1/sqft |
Source: Zillow Rentals Report a problem | ||
| 2/5/2026 | Listed for rent | $2,495$1/sqft |
Source: Zillow Rentals Report a problem | ||
| 2/6/2025 | Sold | -- |
Source: | ||
| 2/16/2017 | Sold | -- |
Source: Agent Provided Report a problem | ||
| 1/4/2017 | Pending sale | $419,000$120/sqft |
Source: Murney Associates, Realtors #60063484 Report a problem | ||
Public tax history
| Year | Property taxes | Tax assessment |
|---|---|---|
| 2025 | $4,775 -0.2% | $95,850 +7.4% |
| 2024 | $4,786 +0.6% | $89,210 |
| 2023 | $4,759 +9.1% | $89,210 +11.6% |
Find assessor info on the county website
Neighborhood: Phelps Grove
Nearby schools
GreatSchools rating
- 4/10Delaware Elementary SchoolGrades: PK-5Distance: 0.8 mi
- 5/10Jarrett Middle SchoolGrades: 6-8Distance: 1 mi
- 4/10Parkview High SchoolGrades: 9-12Distance: 0.8 mi
Schools provided by the listing agent
- Elementary: SGF-Delaware
- Middle: SGF-Jarrett
- High: SGF-Parkview
Source: SOMOMLS. This data may not be complete. We recommend contacting the local school district to confirm school assignments for this home.


