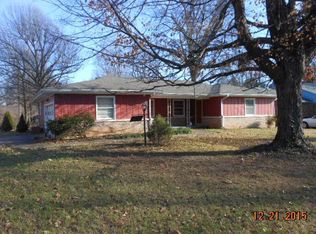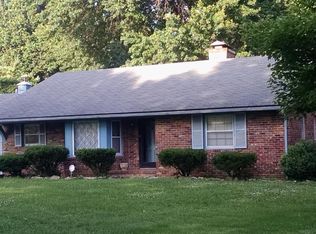Closed
Price Unknown
918 E McGee Street, Springfield, MO 65807
3beds
1,640sqft
Single Family Residence
Built in 1957
0.25 Acres Lot
$236,100 Zestimate®
$--/sqft
$1,526 Estimated rent
Home value
$236,100
$224,000 - $248,000
$1,526/mo
Zestimate® history
Loading...
Owner options
Explore your selling options
What's special
Welcome to your new home in a prime location! This charming 3 bed, 2 bath residence offers 1640 sq ft of comfortable living space on a large lot with mature landscaping. Nestled in a sought-after area known for its convenience to shopping and medical facilities, this property combines accessibility with tranquility.Step inside to discover original hardwood floors in two of the bedrooms and under carpets in the hallway, front living area and bedroom. Custom built-in bookshelves and storage throughout the home add character, functionality, and extra storage space to keep your home tidy and organized.With two living areas that can flexibly serve as additional lounges or a formal dining room, this home adapts to your lifestyle needs effortlessly. The entire home is well-maintained, reflecting pride of ownership throughout.Outside, the generous lot size offers ample space for outdoor activities and gardening, perfect for enjoying sunny days or entertaining guests. Whether you're unwinding indoors surrounded by your favorite books or enjoying the outdoors, this home provides the ideal blend of comfort and convenience.Don't miss out on the opportunity to make this meticulously cared-for residence your own. Schedule your showing today and envision the possibilities of calling this place your new home sweet home.
Zillow last checked: 8 hours ago
Listing updated: August 05, 2024 at 12:04pm
Listed by:
The Martino Group 417-840-9050,
Murney Associates - Primrose
Bought with:
Teresa G Cunningham, 1999057517
Murney Associates - Primrose
Source: SOMOMLS,MLS#: 60271912
Facts & features
Interior
Bedrooms & bathrooms
- Bedrooms: 3
- Bathrooms: 2
- Full bathrooms: 2
Heating
- Forced Air, Natural Gas
Cooling
- Attic Fan, Central Air
Appliances
- Included: Electric Cooktop, Disposal, Exhaust Fan, Gas Water Heater, Refrigerator, Built-In Electric Oven
- Laundry: Main Level, W/D Hookup
Features
- Crown Molding, High Speed Internet, Laminate Counters, Walk-in Shower
- Flooring: Carpet, Hardwood, Vinyl
- Doors: Storm Door(s)
- Windows: Blinds, Single Pane, Storm Window(s), Window Coverings
- Has basement: No
- Attic: Partially Floored,Pull Down Stairs
- Has fireplace: Yes
- Fireplace features: Brick, Gas, Glass Doors, Great Room
Interior area
- Total structure area: 1,640
- Total interior livable area: 1,640 sqft
- Finished area above ground: 1,640
- Finished area below ground: 0
Property
Parking
- Total spaces: 2
- Parking features: Driveway, Garage Faces Front
- Attached garage spaces: 2
- Has uncovered spaces: Yes
Features
- Levels: One
- Stories: 1
- Patio & porch: Front Porch, Rear Porch
- Exterior features: Rain Gutters
- Fencing: Chain Link
Lot
- Size: 0.25 Acres
- Dimensions: 72 x 150
- Features: Dead End Street, Landscaped
Details
- Parcel number: 881336111022
Construction
Type & style
- Home type: SingleFamily
- Architectural style: Ranch,Traditional
- Property subtype: Single Family Residence
Materials
- Brick, Other
- Foundation: Crawl Space
- Roof: Composition
Condition
- Year built: 1957
Utilities & green energy
- Sewer: Public Sewer
- Water: Public
Community & neighborhood
Location
- Region: Springfield
- Subdivision: Eiffert Sub Wm
Other
Other facts
- Listing terms: Cash,Conventional,FHA,VA Loan
- Road surface type: Asphalt
Price history
| Date | Event | Price |
|---|---|---|
| 8/5/2024 | Sold | -- |
Source: | ||
| 7/5/2024 | Pending sale | $228,500$139/sqft |
Source: | ||
| 6/28/2024 | Listed for sale | $228,500$139/sqft |
Source: | ||
Public tax history
| Year | Property taxes | Tax assessment |
|---|---|---|
| 2024 | $1,221 +0.6% | $22,760 |
| 2023 | $1,214 +6.2% | $22,760 +8.7% |
| 2022 | $1,144 +0% | $20,940 |
Find assessor info on the county website
Neighborhood: Seminole
Nearby schools
GreatSchools rating
- 8/10Holland Elementary SchoolGrades: PK-5Distance: 0.5 mi
- 5/10Jarrett Middle SchoolGrades: 6-8Distance: 1.6 mi
- 4/10Parkview High SchoolGrades: 9-12Distance: 1.1 mi
Schools provided by the listing agent
- Elementary: SGF-Holland
- Middle: SGF-Jarrett
- High: SGF-Parkview
Source: SOMOMLS. This data may not be complete. We recommend contacting the local school district to confirm school assignments for this home.

