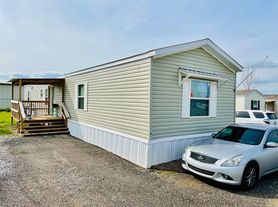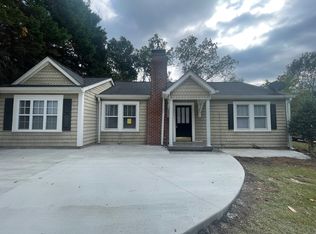Welcome to this inviting 1,362 sq ft home in a peaceful neighborhood in Jacksonville. This well-maintained property features three bedrooms and two full bathrooms, making it ideal for families seeking comfort and convenience. The spacious backyard is perfect for family gatherings, play areas for children, or gardening enthusiasts.
The thoughtful layout fosters a warm atmosphere where families can create lasting memories. Enjoy the home's prime location, just minutes from Jacksonville High School, and with easy access to the scenic Chief Ladiga Trail, perfect for family walks or bike rides. Conveniently close to Jacksonville State University, this property perfectly balances residential tranquility and access to community resources.
The versatile three-bedroom floor plan accommodates growing families or provides additional home office or guest room space. Apply online today to make this your home! Taylor Real Estate Solutions would love to serve your housing needs.
House for rent
$1,500/mo
918 Dennis St SW, Jacksonville, AL 36265
3beds
1,362sqft
Price may not include required fees and charges.
Single family residence
Available now
Cats, dogs OK
-- A/C
-- Laundry
-- Parking
-- Heating
What's special
Peaceful neighborhoodSpacious backyardThree bedroomsVersatile three-bedroom floor plan
- 50 days |
- -- |
- -- |
Travel times
Looking to buy when your lease ends?
Get a special Zillow offer on an account designed to grow your down payment. Save faster with up to a 6% match & an industry leading APY.
Offer exclusive to Foyer+; Terms apply. Details on landing page.
Facts & features
Interior
Bedrooms & bathrooms
- Bedrooms: 3
- Bathrooms: 2
- Full bathrooms: 2
Interior area
- Total interior livable area: 1,362 sqft
Property
Parking
- Details: Contact manager
Details
- Parcel number: 1206232001050000
Construction
Type & style
- Home type: SingleFamily
- Property subtype: Single Family Residence
Community & HOA
Location
- Region: Jacksonville
Financial & listing details
- Lease term: Contact For Details
Price history
| Date | Event | Price |
|---|---|---|
| 10/13/2025 | Price change | $1,500-6.3%$1/sqft |
Source: Zillow Rentals | ||
| 9/26/2025 | Listed for rent | $1,600$1/sqft |
Source: Zillow Rentals | ||
| 9/19/2025 | Listing removed | $1,600$1/sqft |
Source: Zillow Rentals | ||
| 8/30/2025 | Listed for rent | $1,600$1/sqft |
Source: Zillow Rentals | ||
| 7/29/2025 | Listing removed | $187,500$138/sqft |
Source: United Country #01066-002005 | ||

