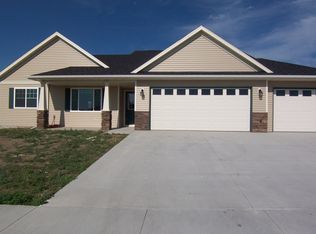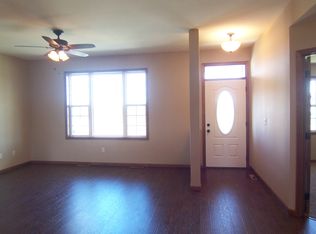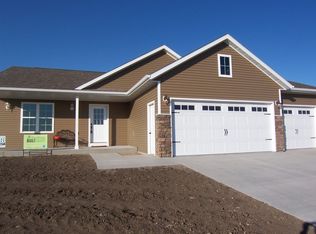Sold for $360,000 on 05/23/24
$360,000
918 Crystal Ridge Rd, Brookings, SD 57006
4beds
1,972sqft
Single Family Residence
Built in 2011
0.25 Acres Lot
$376,800 Zestimate®
$183/sqft
$2,201 Estimated rent
Home value
$376,800
Estimated sales range
Not available
$2,201/mo
Zestimate® history
Loading...
Owner options
Explore your selling options
What's special
Welcome to your new home in beautiful Brookings, SD! Nestled in a fantastic location, this spacious multi-level abode offers the perfect blend of comfort and convenience. Built in 2011, it boasts a contemporary open floor plan that's ideal for modern living. Step inside and be greeted by the warmth of a heated 3-car garage, ensuring your vehicles stay cozy even during the chilliest South Dakota winters. With a generously sized yard, there's plenty of space for outdoor gatherings, gardening, or simply soaking in the sunshine. Escape to your private retreat in the master bedroom suite, complete with a luxurious walk-in closet and 3/4 bathroom. Plus, three additional bedrooms provide ample space for family, guests, or even a home office or hobby room. Whether you're entertaining guests or enjoying quiet evenings at home, this property offers the perfect backdrop for making cherished memories. Don't miss your chance to call this stunning Brookings home your own!
Zillow last checked: 8 hours ago
Listing updated: May 24, 2024 at 07:42am
Listed by:
Dawna R Kuck,
Berkshire Hathaway HomeServices Midwest Realty - Sioux Falls
Bought with:
Non-Members Sales
Source: Realtor Association of the Sioux Empire,MLS#: 22402528
Facts & features
Interior
Bedrooms & bathrooms
- Bedrooms: 4
- Bathrooms: 3
- Full bathrooms: 1
- 3/4 bathrooms: 2
- Main level bedrooms: 2
Primary bedroom
- Description: walk in closet, master bath
- Level: Upper
- Area: 238
- Dimensions: 17 x 14
Bedroom 2
- Level: Main
- Area: 132
- Dimensions: 12 x 11
Bedroom 3
- Level: Main
- Area: 143
- Dimensions: 13 x 11
Bedroom 4
- Level: Basement
- Area: 110
- Dimensions: 11 x 10
Dining room
- Level: Main
- Area: 128
- Dimensions: 16 x 8
Family room
- Level: Basement
- Area: 273
- Dimensions: 21 x 13
Kitchen
- Level: Main
- Area: 156
- Dimensions: 13 x 12
Living room
- Level: Main
- Area: 272
- Dimensions: 17 x 16
Heating
- Natural Gas
Cooling
- Central Air
Appliances
- Included: Dishwasher, Disposal, Dryer, Electric Range, Microwave, Refrigerator, Washer
Interior area
- Total structure area: 3,505
- Total interior livable area: 1,972 sqft
- Finished area above ground: 1,513
- Finished area below ground: 459
Property
Parking
- Total spaces: 3
- Parking features: Garage
- Garage spaces: 3
Features
- Levels: Multi/Split
- Patio & porch: Patio
Lot
- Size: 0.25 Acres
- Dimensions: 78 x 140
- Features: Walk-Out
Details
- Additional structures: Shed(s)
- Parcel number: 402770030001300
Construction
Type & style
- Home type: SingleFamily
- Architectural style: Multi Level
- Property subtype: Single Family Residence
Condition
- Year built: 2011
Community & neighborhood
Location
- Region: Brookings
- Subdivision: Other - Outside Jurisdiction
Other
Other facts
- Listing terms: Cash
Price history
| Date | Event | Price |
|---|---|---|
| 5/23/2024 | Sold | $360,000-2.7%$183/sqft |
Source: | ||
| 4/25/2024 | Pending sale | $369,900$188/sqft |
Source: BHHS broker feed #22402528 Report a problem | ||
| 4/16/2024 | Listed for sale | $369,900+57.5%$188/sqft |
Source: | ||
| 4/17/2017 | Sold | $234,900$119/sqft |
Source: East Central South Dakota BOR #17-93 Report a problem | ||
Public tax history
| Year | Property taxes | Tax assessment |
|---|---|---|
| 2024 | $4,104 +8.1% | $326,900 +20.4% |
| 2023 | $3,795 +10.2% | $271,400 +10.8% |
| 2022 | $3,445 +1.8% | $245,000 +3.9% |
Find assessor info on the county website
Neighborhood: 57006
Nearby schools
GreatSchools rating
- 5/10Medary Elementary - 05Grades: K-3Distance: 0.8 mi
- 6/10George S. Mickelson Middle SchoolGrades: 6-8Distance: 1.4 mi
- 4/10Brookings High School - 01Grades: 9-12Distance: 1 mi
Schools provided by the listing agent
- Elementary: Medary ES
- Middle: GS Mickelson MS
- High: Brookings HS
- District: Brookings 05-1
Source: Realtor Association of the Sioux Empire. This data may not be complete. We recommend contacting the local school district to confirm school assignments for this home.

Get pre-qualified for a loan
At Zillow Home Loans, we can pre-qualify you in as little as 5 minutes with no impact to your credit score.An equal housing lender. NMLS #10287.


