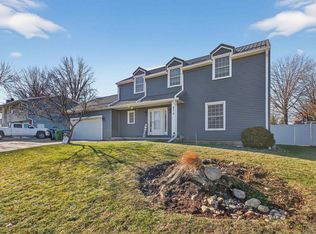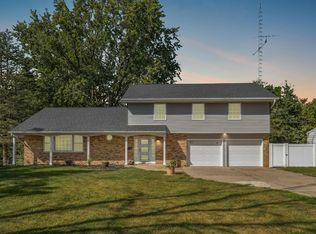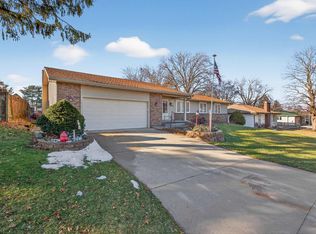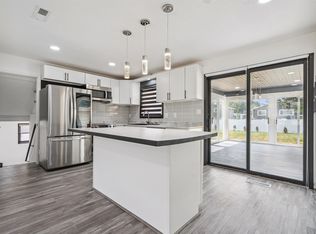This beautifully updated home offers the perfect blend of style, space, and everyday convenience. Ideally located within walking distance to Lou Henry Elementary and Hoover Middle School, it's a great fit for today's lifestyle. Step inside to a fully remodeled kitchen, refreshed bathrooms, and new flooring throughout the main level. The spacious primary suite includes a jetted walk-in tub for added comfort. A bright, versatile sunroom provides the perfect spot for a home office, gym, or a quiet reading nook. Exterior improvements include stone veneer accents, new siding, gutters, and a new roof—offering peace of mind for years to come. The heated, attached 2-stall garage includes hot and cold water for added convenience. Outdoors, enjoy a private backyard with mature white grape vines and a concrete patio—ideal for entertaining or relaxing evenings. The lower level features a cozy wood-burning fireplace and offers excellent potential for additional living space or storage. This well-maintained home is ready for you—schedule your showing today!
For sale
Price cut: $4K (1/12)
$349,500
918 Colby Rd, Waterloo, IA 50701
3beds
2,316sqft
Est.:
Single Family Residence
Built in 1980
10,454.4 Square Feet Lot
$341,700 Zestimate®
$151/sqft
$-- HOA
What's special
Stone veneer accentsAdditional living spaceFully remodeled kitchenRefreshed bathroomsSpacious primary suiteNew roofBright versatile sunroom
- 110 days |
- 1,113 |
- 39 |
Zillow last checked: 8 hours ago
Listing updated: January 14, 2026 at 03:01am
Listed by:
Adijan Abdic 319-415-6234,
Vine Valley Real Estate
Source: Northeast Iowa Regional BOR,MLS#: 20255082
Tour with a local agent
Facts & features
Interior
Bedrooms & bathrooms
- Bedrooms: 3
- Bathrooms: 3
- Full bathrooms: 2
- 3/4 bathrooms: 1
Other
- Level: Upper
Other
- Level: Main
Other
- Level: Lower
Heating
- Forced Air, Natural Gas
Cooling
- Central Air
Appliances
- Included: Appliances Negotiable, Built-In Oven, Dishwasher, Microwave Built In, Refrigerator
- Laundry: Lower Level
Features
- Basement: Block,Floor Drain,Partially Finished
- Has fireplace: Yes
- Fireplace features: Multiple, Electric, Wood Burning
Interior area
- Total interior livable area: 2,316 sqft
- Finished area below ground: 1,000
Property
Parking
- Total spaces: 2
- Parking features: 2 Stall, Attached Garage, Heated Garage
- Has attached garage: Yes
- Carport spaces: 2
Features
- Patio & porch: Patio, Enclosed
- Fencing: Fenced
Lot
- Size: 10,454.4 Square Feet
- Dimensions: 80.00 x 130.00
- Features: Landscaped
Details
- Additional structures: Gazebo, Storage
- Parcel number: 881304454011
- Zoning: R-1
- Special conditions: Standard
Construction
Type & style
- Home type: SingleFamily
- Property subtype: Single Family Residence
Materials
- Brick, Shingle Siding, Vinyl Siding
- Foundation: Brick/Mortar
- Roof: Asphalt
Condition
- Year built: 1980
Utilities & green energy
- Sewer: Public Sewer
- Water: Public
Community & HOA
Community
- Security: Smoke Detector(s)
Location
- Region: Waterloo
Financial & listing details
- Price per square foot: $151/sqft
- Tax assessed value: $289
- Annual tax amount: $5,438
- Date on market: 10/15/2025
- Cumulative days on market: 111 days
- Road surface type: Concrete
Estimated market value
$341,700
$325,000 - $359,000
$1,654/mo
Price history
Price history
| Date | Event | Price |
|---|---|---|
| 1/12/2026 | Price change | $349,500-1.1%$151/sqft |
Source: | ||
| 11/11/2025 | Price change | $353,500-1.4%$153/sqft |
Source: | ||
| 10/15/2025 | Listed for sale | $358,500+0.4%$155/sqft |
Source: | ||
| 9/28/2025 | Listing removed | -- |
Source: Owner Report a problem | ||
| 9/20/2025 | Price change | $357,000-2.1%$154/sqft |
Source: Owner Report a problem | ||
Public tax history
Public tax history
| Year | Property taxes | Tax assessment |
|---|---|---|
| 2024 | $5,011 +12.9% | $250,700 |
| 2023 | $4,437 +2.7% | $250,700 +24.1% |
| 2022 | $4,319 +3.7% | $202,010 |
Find assessor info on the county website
BuyAbility℠ payment
Est. payment
$2,237/mo
Principal & interest
$1710
Property taxes
$405
Home insurance
$122
Climate risks
Neighborhood: 50701
Nearby schools
GreatSchools rating
- 3/10Lou Henry Elementary SchoolGrades: K-5Distance: 0.2 mi
- 6/10Hoover Middle SchoolGrades: 6-8Distance: 0.2 mi
- 3/10West High SchoolGrades: 9-12Distance: 0.9 mi
Schools provided by the listing agent
- Elementary: Lou Henry
- Middle: Hoover Intermediate
- High: West High
Source: Northeast Iowa Regional BOR. This data may not be complete. We recommend contacting the local school district to confirm school assignments for this home.
- Loading
- Loading



