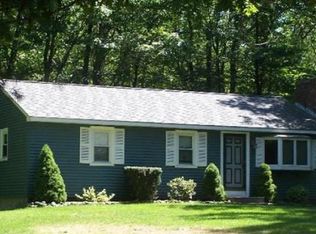Brockelman Beauty! Privacy seekers will love this stunningly remodeled larger-than-life split-level home set well back on a country road yet minutes to shopping in all directions. Handsome hardwood floors grace the sun-drenched center island kitchen boasting upgraded cabinets with pantry, gorgeous granite counters, stainless appliances & a generous dining area. The kitchen flows into the living room with big bow window & fireplace equipped with wood stove connection. The versatile walk-out lower level features a huge family room filled with natural light, a media room with fireplace, two massive storage closets, a spacious office with large closet & a half bath with laundry. The expansive wrap-around deck overlooking the sprawling yard & abutting woodlands is the ideal venue to host this summerâs BBQ. Loaded with updates including low maintenance vinyl siding, roof, heat, windows & water softener/UV filtration in â17-â18. Excellent schools & great commuter location near major routes.
This property is off market, which means it's not currently listed for sale or rent on Zillow. This may be different from what's available on other websites or public sources.
