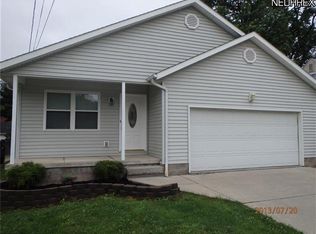Sold for $105,000 on 07/11/25
$105,000
918 Brittain Rd, Akron, OH 44305
3beds
941sqft
Single Family Residence
Built in 1948
5,649.73 Square Feet Lot
$116,500 Zestimate®
$112/sqft
$1,322 Estimated rent
Home value
$116,500
$101,000 - $130,000
$1,322/mo
Zestimate® history
Loading...
Owner options
Explore your selling options
What's special
This charming 3-bedroom, 1-bath Cape Cod home offers a cozy and functional layout, perfect for comfortable living. The main floor features two well-sized bedrooms, providing easy access and convenience. The spacious living room, with its inviting atmosphere, connects seamlessly to the dining area and kitchen. Upstairs, you'll find the third bedroom, ideal for use as a master suite or private retreat. Outside, the home is complemented by a one-car garage, offering additional storage and protection for your vehicle. The traditional Cape Cod design brings timeless appeal, with its steep roofline and classic charm. Whether you're a first-time homebuyer or looking for a cozy space to call your own, this home offers comfort, style, and convenience all in one.
Zillow last checked: 8 hours ago
Listing updated: July 14, 2025 at 08:33am
Listing Provided by:
Jody Rearick jodyrearick@gmail.com234-334-7116,
REMAX Diversity Real Estate Group LLC,
Kylie Walker 330-714-2145,
REMAX Diversity Real Estate Group LLC
Bought with:
Melanie Overby, 2019001336
HomeSmart Real Estate Momentum LLC
Source: MLS Now,MLS#: 5107632 Originating MLS: Akron Cleveland Association of REALTORS
Originating MLS: Akron Cleveland Association of REALTORS
Facts & features
Interior
Bedrooms & bathrooms
- Bedrooms: 3
- Bathrooms: 1
- Full bathrooms: 1
- Main level bathrooms: 1
- Main level bedrooms: 2
Primary bedroom
- Level: First
- Dimensions: 11.00 x 10.00
Bedroom
- Level: First
- Dimensions: 10.00 x 10.00
Bedroom
- Level: Second
- Dimensions: 28.00 x 15.00
Bathroom
- Level: First
Kitchen
- Level: First
- Dimensions: 10.00 x 8.00
Living room
- Level: First
- Dimensions: 16.00 x 11.00
Heating
- Forced Air, Gas
Cooling
- None
Features
- Basement: Full
- Has fireplace: No
Interior area
- Total structure area: 941
- Total interior livable area: 941 sqft
- Finished area above ground: 941
Property
Parking
- Total spaces: 1
- Parking features: Detached, Electricity, Garage, Garage Door Opener, Unpaved
- Garage spaces: 1
Features
- Levels: One and One Half,Two
- Stories: 2
- Patio & porch: Deck
Lot
- Size: 5,649 sqft
Details
- Parcel number: 6761829
Construction
Type & style
- Home type: SingleFamily
- Architectural style: Cape Cod
- Property subtype: Single Family Residence
Materials
- Aluminum Siding
- Roof: Asphalt,Fiberglass
Condition
- Year built: 1948
Utilities & green energy
- Sewer: Public Sewer
- Water: Public
Community & neighborhood
Location
- Region: Akron
- Subdivision: Eastland
Price history
| Date | Event | Price |
|---|---|---|
| 12/8/2025 | Listing removed | $1,450$2/sqft |
Source: | ||
| 8/29/2025 | Listed for rent | $1,450+100%$2/sqft |
Source: | ||
| 7/11/2025 | Sold | $105,000-5.3%$112/sqft |
Source: | ||
| 5/19/2025 | Pending sale | $110,900$118/sqft |
Source: | ||
| 4/4/2025 | Listed for sale | $110,900$118/sqft |
Source: | ||
Public tax history
| Year | Property taxes | Tax assessment |
|---|---|---|
| 2024 | $2,122 +17.8% | $29,420 |
| 2023 | $1,802 +14.5% | $29,420 +49.2% |
| 2022 | $1,574 -0.1% | $19,716 |
Find assessor info on the county website
Neighborhood: Goodyear Heights
Nearby schools
GreatSchools rating
- 4/10Barber Community Learning CenterGrades: PK-6Distance: 0.5 mi
- 3/10East Community Learning CenterGrades: 7-12Distance: 1.6 mi
Schools provided by the listing agent
- District: Akron CSD - 7701
Source: MLS Now. This data may not be complete. We recommend contacting the local school district to confirm school assignments for this home.
Get a cash offer in 3 minutes
Find out how much your home could sell for in as little as 3 minutes with a no-obligation cash offer.
Estimated market value
$116,500
Get a cash offer in 3 minutes
Find out how much your home could sell for in as little as 3 minutes with a no-obligation cash offer.
Estimated market value
$116,500
