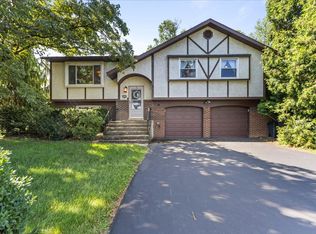Sold for $480,000
$480,000
918 Bridle Path Rd, Allentown, PA 18103
4beds
2,809sqft
Single Family Residence
Built in 1981
10,105.92 Square Feet Lot
$485,100 Zestimate®
$171/sqft
$2,824 Estimated rent
Home value
$485,100
$437,000 - $538,000
$2,824/mo
Zestimate® history
Loading...
Owner options
Explore your selling options
What's special
Step inside this beautifully maintained 4-bedroom, 2.5-bath colonial in the highly sought-after Saddlebrook neighborhood, and you’ll immediately feel the warmth and charm. The inviting living room greets you with a brand-new picture window that fills the space with natural light. The spacious eat-in kitchen offers additional seating at the new peninsula—perfect for morning coffee, casual meals, or gathering with friends. Just off the kitchen, the expanded family room is a true showstopper, featuring a cozy gas fireplace that will keep you warm all winter long. A formal dining room and convenient half bath complete the first floor. Upstairs, you’ll find a generously sized primary suite with a brand-new ensuite bath —your private retreat. Three additional bedrooms and a full bath offer plenty of space for family, guests, or a home office. The basement adds even more flexibility with a finished area for extra living space and an unfinished section for all your storage needs. Outside, enjoy the friendly community vibe of Saddlebrook, all while being just minutes from major roads, highways, shopping, and dining. Don’t miss this gem—schedule your tour today!
Zillow last checked: 8 hours ago
Listing updated: October 06, 2025 at 09:53am
Listed by:
Lynn Zegalia 484-788-2394,
Main Street RE Partners
Bought with:
Katie Werner, RS303591
Kurfiss Sotheby's Int. Realty
Source: GLVR,MLS#: 762713 Originating MLS: Lehigh Valley MLS
Originating MLS: Lehigh Valley MLS
Facts & features
Interior
Bedrooms & bathrooms
- Bedrooms: 4
- Bathrooms: 3
- Full bathrooms: 2
- 1/2 bathrooms: 1
Primary bedroom
- Level: Second
- Dimensions: 12.00 x 19.00
Bedroom
- Level: Second
- Dimensions: 11.00 x 13.00
Bedroom
- Level: Second
- Dimensions: 12.00 x 15.00
Bedroom
- Level: Second
- Dimensions: 11.00 x 11.00
Primary bathroom
- Level: Second
- Dimensions: 7.00 x 12.00
Dining room
- Level: First
- Dimensions: 11.00 x 11.00
Family room
- Level: First
- Dimensions: 15.00 x 24.00
Other
- Level: Second
- Dimensions: 5.00 x 8.50
Half bath
- Level: First
- Dimensions: 4.00 x 5.00
Kitchen
- Level: First
- Dimensions: 11.00 x 18.00
Living room
- Level: First
- Dimensions: 13.00 x 18.00
Other
- Description: Finished Portion of Basement
- Level: Basement
- Dimensions: 12.00 x 27.00
Heating
- Baseboard, Electric
Cooling
- Central Air
Appliances
- Included: Dryer, Dishwasher, Electric Oven, Electric Range, Electric Water Heater, Disposal, Microwave, Refrigerator, Water Softener Owned, Washer
Features
- Dining Area, Separate/Formal Dining Room, Eat-in Kitchen
- Flooring: Carpet, Ceramic Tile, Hardwood, Luxury Vinyl, Luxury VinylPlank
- Basement: Full,Partially Finished
- Has fireplace: Yes
- Fireplace features: Family Room
Interior area
- Total interior livable area: 2,809 sqft
- Finished area above ground: 2,161
- Finished area below ground: 648
Property
Parking
- Total spaces: 2
- Parking features: Attached, Garage, Off Street, On Street, Garage Door Opener
- Attached garage spaces: 2
- Has uncovered spaces: Yes
Features
- Stories: 2
- Patio & porch: Patio, Porch
- Exterior features: Porch, Patio
Lot
- Size: 10,105 sqft
Details
- Parcel number: 549601457542 1
- Zoning: R3
- Special conditions: None
Construction
Type & style
- Home type: SingleFamily
- Architectural style: Colonial
- Property subtype: Single Family Residence
Materials
- Brick, Vinyl Siding
- Roof: Asphalt,Fiberglass
Condition
- Year built: 1981
Utilities & green energy
- Sewer: Public Sewer
- Water: Public
Community & neighborhood
Location
- Region: Allentown
- Subdivision: Saddlebrook
Other
Other facts
- Ownership type: Fee Simple
Price history
| Date | Event | Price |
|---|---|---|
| 10/6/2025 | Sold | $480,000$171/sqft |
Source: | ||
| 8/21/2025 | Pending sale | $480,000$171/sqft |
Source: | ||
| 8/14/2025 | Listed for sale | $480,000$171/sqft |
Source: | ||
Public tax history
| Year | Property taxes | Tax assessment |
|---|---|---|
| 2025 | $7,505 +7.7% | $231,700 |
| 2024 | $6,972 +5.4% | $231,700 |
| 2023 | $6,614 | $231,700 |
Find assessor info on the county website
Neighborhood: Dorneyville
Nearby schools
GreatSchools rating
- 6/10Salisbury Middle SchoolGrades: 5-8Distance: 1.4 mi
- 6/10Salisbury Senior High SchoolGrades: 9-12Distance: 3.7 mi
- 5/10Salisbury Elementary SchoolGrades: K-4Distance: 4.3 mi
Schools provided by the listing agent
- Elementary: Salisbury Elementary School
- Middle: Salisbury Middle School
- High: Salisbury High School
- District: Salisbury
Source: GLVR. This data may not be complete. We recommend contacting the local school district to confirm school assignments for this home.
Get a cash offer in 3 minutes
Find out how much your home could sell for in as little as 3 minutes with a no-obligation cash offer.
Estimated market value$485,100
Get a cash offer in 3 minutes
Find out how much your home could sell for in as little as 3 minutes with a no-obligation cash offer.
Estimated market value
$485,100
