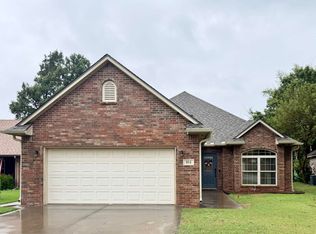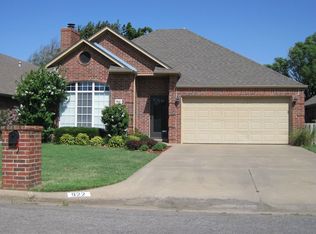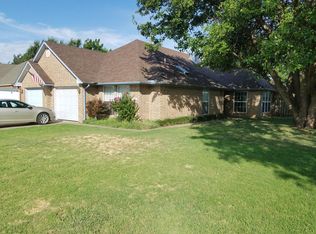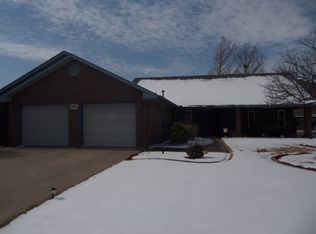Sold for $248,000
$248,000
918 Bluestem Rd, Enid, OK 73703
2beds
1,808sqft
Single Family Residence
Built in 1996
-- sqft lot
$241,700 Zestimate®
$137/sqft
$1,560 Estimated rent
Home value
$241,700
$230,000 - $254,000
$1,560/mo
Zestimate® history
Loading...
Owner options
Explore your selling options
What's special
Beautifully updated home nestled in a quiet area with golf course and water views. The foyer leads you to an open living area with cozy brick and stone wood burning fireplace. Gorgeous vinyl flooring for durability and ease in maintenance. Large picture windows and patio door provide ample natural light. Enjoy time on the covered patio overlooking the lush, green lawn and views of the water and golf course. Inside, the large kitchen offers a gorgeous choice in granite, stainless steel appliances, pantry area and tons of cabinet and counter space. The dining room provides space for a well sized dinette set while additional eat up area is available at the kitchen bar. The hall bathroom has been lovingly updated. Spacious primary suite provides an architectural ceiling design, seating nook and private brick courtyard. The primary bath has dual sinks, jetted tub with separate shower plus dual closets.
Zillow last checked: 8 hours ago
Listing updated: August 12, 2025 at 10:16am
Listed by:
Shannon Clayton 580-231-2154,
Coldwell Banker Realty III, LLC
Bought with:
Patricia Case
Cadence Real Estate LLC
Source: Northwest Oklahoma AOR,MLS#: 20250667
Facts & features
Interior
Bedrooms & bathrooms
- Bedrooms: 2
- Bathrooms: 2
- Full bathrooms: 2
Dining room
- Features: Kitchen/Dining Combo
Heating
- Central, Fireplace(s)
Cooling
- Electric
Appliances
- Included: Gas Oven/Range, Microwave, Dishwasher, Disposal
Features
- Ceiling Fan(s), Solid Surface Countertop, Entrance Foyer, Inside Utility
- Flooring: Some Carpeting, Vinyl
- Windows: Shades/Blinds
- Basement: None
- Has fireplace: Yes
- Fireplace features: Living Room, Gas Starter, Wood Burning
Interior area
- Total structure area: 1,808
- Total interior livable area: 1,808 sqft
- Finished area above ground: 1,808
Property
Parking
- Total spaces: 2
- Parking features: Attached, Garage Door Opener
- Attached garage spaces: 2
Features
- Levels: One
- Stories: 1
- Patio & porch: Covered
- Has spa: Yes
- Fencing: Other,Wrought Iron
Lot
- Features: Trees
Details
- Parcel number: 240001668
- Zoning: residential
Construction
Type & style
- Home type: SingleFamily
- Architectural style: Traditional
- Property subtype: Single Family Residence
Materials
- Brick Veneer
- Foundation: Slab
- Roof: Composition
Condition
- 21 Years to 30 Years
- New construction: No
- Year built: 1996
Utilities & green energy
- Sewer: Public Sewer
- Water: Public
Community & neighborhood
Location
- Region: Enid
- Subdivision: Chestnut Village 2nd
Other
Other facts
- Listing terms: Cash,Conventional,FHA,VA Loan
- Road surface type: Asphalt
Price history
| Date | Event | Price |
|---|---|---|
| 8/12/2025 | Sold | $248,000+0.2%$137/sqft |
Source: | ||
| 7/2/2025 | Contingent | $247,500$137/sqft |
Source: | ||
| 6/10/2025 | Price change | $247,500-1%$137/sqft |
Source: | ||
| 5/17/2025 | Listed for sale | $250,000+5%$138/sqft |
Source: | ||
| 4/16/2024 | Sold | $238,000+0%$132/sqft |
Source: Public Record Report a problem | ||
Public tax history
| Year | Property taxes | Tax assessment |
|---|---|---|
| 2024 | $2,803 +20% | $27,075 +22.4% |
| 2023 | $2,335 -1.3% | $22,121 |
| 2022 | $2,366 -0.6% | $22,121 -1.1% |
Find assessor info on the county website
Neighborhood: 73703
Nearby schools
GreatSchools rating
- 8/10Prairie View Elementary SchoolGrades: PK-5Distance: 1.1 mi
- 5/10Dewitt Waller MsGrades: 6-8Distance: 2 mi
- 4/10Enid High SchoolGrades: 9-12Distance: 3.6 mi

Get pre-qualified for a loan
At Zillow Home Loans, we can pre-qualify you in as little as 5 minutes with no impact to your credit score.An equal housing lender. NMLS #10287.



