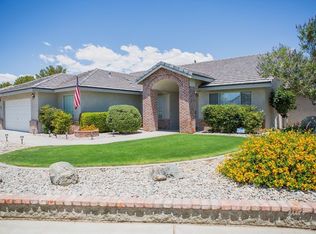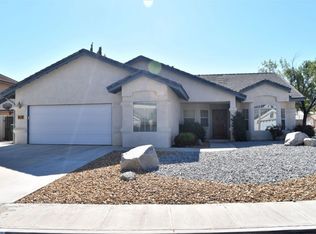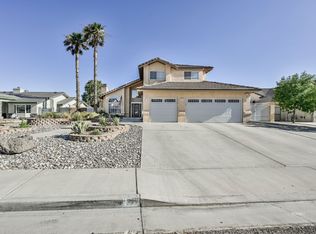Low maintenance front yard with large driveway and RV parking. Tiled entryway with beautiful front door. Formal living room with high ceilings and gorgeous front window. Family room features a wet bar, brick fireplace with hearth, skylights and french door to rear patio. Galley style kitchen with tile counter tops, breakfast nook with windows and newer stainless steel stove/range and microwave/hood. Formal dining off of the kitchen with a lighted chandelier and Mohawk hardwood flooring. Carpet adds comfort to all 4 bedrooms. Hall bathroom includes a large tiled vanity, linen cabinet and tiled shower surround with tub. Spacious master bedroom with walk-in closet and french door to rear patio. Large master bathroom with soaking tub, tiled walk-in shower with glass door, and tiled vanity with dual sinks. The rear covered patio is perfect for those summer evenings. Large lawn with surrounding flower beds and block wall fencing all around. 2 brand new evap. coolers ground mounted with interior upducts. 3 Car garage (2 Car has a newer opener). Must see!
This property is off market, which means it's not currently listed for sale or rent on Zillow. This may be different from what's available on other websites or public sources.


