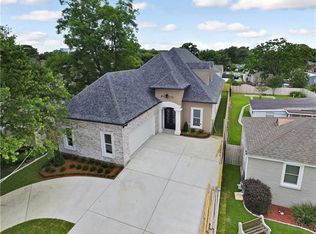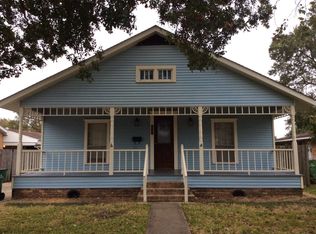Closed
Price Unknown
918 Aurora Ave, Metairie, LA 70005
3beds
1,570sqft
Single Family Residence
Built in 1952
7,500 Square Feet Lot
$298,900 Zestimate®
$--/sqft
$1,730 Estimated rent
Maximize your home sale
Get more eyes on your listing so you can sell faster and for more.
Home value
$298,900
$263,000 - $338,000
$1,730/mo
Zestimate® history
Loading...
Owner options
Explore your selling options
What's special
**NEW PRICE! **LISTED BELOW APPRAISAL!**MOTIVATED SELLERS!** LOOKING FOR LOCATION? **THIS IS IT!**
AMAZING INVESTMENT OPPURTUNITY IN THE HEART OF METAIRIE. WETHER YOU ARE LOOKING FOR A RENOVATION OR CUSTOM BUILD OPPURTUNITY, THIS LOCATION PROVIDES A QUIET AND CONVENIENT LIFESTYLE. RENOVATED, ALL BRICK COTTAGE WITH BONUS-GUEST HOUSE/MOTHER IN LAW/RENTAL AND LARGE FENCED BACKYARD. (TOTAL SQFT INCLUDES BONUS GUEST HOUSE) MINS TO EVERYTHING YOU NEED, SCHOOLS, GROCERIES, RESTAURANTS, LAKESIDE MALL, DOWNTOWN, I-10, AIRPORT AND CAUSEWAY BRIDGE. THIS PROPERTY IS SET UP PERFECTLY AS IS OR READY FOR AN ADDITION. THE SPACIOUS OVERSIZED LOT IS WAITING FOR YOU TO BUILD THAT POOL AND OUTDOOR ENTERTAINMENT AREA EVERYONE LONGS FOR. 2 BLOCKS FROM PARADE ROUTE AND NEWLY FINISHED BIKING PATHS WITH EASY ACCESS TO LAKEFRONT. SCHEDULE A SHOWING TODAY AND DON'T MISS OUT ON YOUR OPPURTUNITY TO OWN A PIECE OF THIS DESIRABLE METAIRIE LOCATION.
POTENTIAL RENTAL INCOME OF $1400 FOR MAIN HOUSE, AND $500 FOR BACK HOUSE AS IS.
GUEST HOUSE/RENTAL INCLUDES 1 BEDROOM, 1 FULL BATH AND LAUNDRY. BOTH PROPERTIES HAVE GAS HOOK-UPS.
Zillow last checked: 8 hours ago
Listing updated: July 19, 2024 at 02:09pm
Listed by:
Angela Vogel 985-789-6095,
1 Percent Lists Premier
Bought with:
Alyson McStay
KELLER WILLIAMS REALTY 455-0100
Source: GSREIN,MLS#: 2430784
Facts & features
Interior
Bedrooms & bathrooms
- Bedrooms: 3
- Bathrooms: 1
- Full bathrooms: 1
Primary bedroom
- Description: Flooring: Wood
- Level: Lower
- Dimensions: 9.6000 x 11.0000
Bedroom
- Description: Flooring: Wood
- Level: Lower
- Dimensions: 9.0000 x 10.0000
Bedroom
- Description: Flooring: Wood
- Level: Lower
- Dimensions: 9.6000 x 10.0000
Bathroom
- Description: Flooring: Vinyl
- Level: Lower
- Dimensions: 8.0000 x 7.0000
Kitchen
- Description: Flooring: Tile
- Level: Lower
- Dimensions: 15.5000 x 8.0000
Living room
- Description: Flooring: Wood
- Level: Lower
- Dimensions: 16.0000 x 10.0000
Heating
- Central
Cooling
- Central Air
Appliances
- Included: Dryer, Microwave, Oven, Range, Refrigerator, Washer
Features
- Ceiling Fan(s), Cable TV
- Windows: Screens
- Has fireplace: No
- Fireplace features: None
Interior area
- Total structure area: 1,700
- Total interior livable area: 1,570 sqft
Property
Parking
- Parking features: Driveway
Features
- Levels: One
- Stories: 1
- Patio & porch: Covered, Wood, Porch
- Exterior features: Fence, Porch
- Pool features: None
Lot
- Size: 7,500 sqft
- Dimensions: 50 x 150
- Features: City Lot, Rectangular Lot
Details
- Additional structures: Apartment, Guest House
- Parcel number: 0820028067
- Special conditions: None
Construction
Type & style
- Home type: SingleFamily
- Architectural style: Cottage
- Property subtype: Single Family Residence
Materials
- Brick
- Foundation: Raised
- Roof: Shingle
Condition
- Repairs Cosmetic,Very Good Condition,Resale
- New construction: No
- Year built: 1952
Utilities & green energy
- Sewer: Public Sewer
- Water: Public
Green energy
- Energy efficient items: Windows
Community & neighborhood
Security
- Security features: Closed Circuit Camera(s)
Location
- Region: Metairie
- Subdivision: Bonnabel Place
Price history
| Date | Event | Price |
|---|---|---|
| 7/19/2024 | Sold | -- |
Source: | ||
| 6/26/2024 | Contingent | $313,000$199/sqft |
Source: | ||
| 5/29/2024 | Price change | $313,000-5.2%$199/sqft |
Source: | ||
| 5/9/2024 | Price change | $330,000-2.9%$210/sqft |
Source: | ||
| 4/15/2024 | Price change | $340,000-2.6%$217/sqft |
Source: | ||
Public tax history
| Year | Property taxes | Tax assessment |
|---|---|---|
| 2024 | $781 -4.2% | $13,700 |
| 2023 | $816 +2.7% | $13,700 |
| 2022 | $794 +7.7% | $13,700 |
Find assessor info on the county website
Neighborhood: Bonnabel Place
Nearby schools
GreatSchools rating
- 9/10J.C. Ellis Elementary SchoolGrades: PK-8Distance: 0.2 mi
- 3/10Grace King High SchoolGrades: 9-12Distance: 1.6 mi
- 5/10J.D. Meisler Middle SchoolGrades: 6-8Distance: 2 mi
Schools provided by the listing agent
- Elementary: JC ELLIS
- High: GRACE KING
Source: GSREIN. This data may not be complete. We recommend contacting the local school district to confirm school assignments for this home.
Sell for more on Zillow
Get a free Zillow Showcase℠ listing and you could sell for .
$298,900
2% more+ $5,978
With Zillow Showcase(estimated)
$304,878
