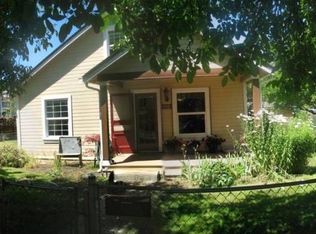Completely remodeled Mid Century bungalow in the historic district. On a beautiful street of well maintained homes. This home has a master suite with a full bathroom. Engineered hardwood floors thru out, new windows, roofing, interior and exterior paint with crown mouldings. All new hardware, light fixtures, new stainless gas stove and inside laundry room with granite counter. This house is enegry efficient with forced air heat, air conditioning, new gas water heater and full insulation. Clean whole house inspection. This house is ready to move in.
This property is off market, which means it's not currently listed for sale or rent on Zillow. This may be different from what's available on other websites or public sources.

