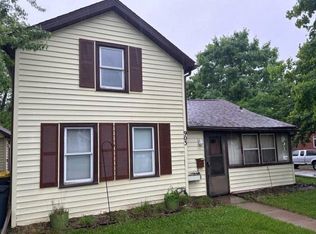Closed
$165,000
918 9th Street, Monroe, WI 53566
3beds
1,429sqft
Single Family Residence
Built in 1910
6,534 Square Feet Lot
$177,100 Zestimate®
$115/sqft
$1,919 Estimated rent
Home value
$177,100
Estimated sales range
Not available
$1,919/mo
Zestimate® history
Loading...
Owner options
Explore your selling options
What's special
Motivated Seller! Step into this charming and meticulously maintained 3-bedroom, 2-bath home that offers the perfect blend of comfort and convenience. The main floor features spacious rooms, a bedroom and first-floor laundry, making day-to-day living a breeze. The inviting layout boasts plenty of natural light, highlighting the home's clean and welcoming ambiance. You'll love the oversized one-car garage, providing extra storage or workspace options. Outside, the large backyard is ready to enjoy with lots of shade!
Zillow last checked: 8 hours ago
Listing updated: May 09, 2025 at 08:38pm
Listed by:
Tonya Briggs 608-214-8982,
EXP Realty, LLC
Bought with:
Tonya Briggs
Source: WIREX MLS,MLS#: 1992178 Originating MLS: South Central Wisconsin MLS
Originating MLS: South Central Wisconsin MLS
Facts & features
Interior
Bedrooms & bathrooms
- Bedrooms: 3
- Bathrooms: 2
- Full bathrooms: 2
- Main level bedrooms: 1
Primary bedroom
- Level: Upper
- Area: 143
- Dimensions: 13 x 11
Bedroom 2
- Level: Upper
- Area: 99
- Dimensions: 9 x 11
Bedroom 3
- Level: Main
- Area: 120
- Dimensions: 15 x 8
Bathroom
- Features: At least 1 Tub, No Master Bedroom Bath
Dining room
- Level: Main
- Area: 165
- Dimensions: 11 x 15
Kitchen
- Level: Main
- Area: 154
- Dimensions: 11 x 14
Living room
- Level: Main
- Area: 195
- Dimensions: 13 x 15
Heating
- Natural Gas, Forced Air
Appliances
- Included: Range/Oven, Refrigerator, Window A/C, Washer, Dryer
Features
- High Speed Internet
- Basement: Partial,Exterior Entry
Interior area
- Total structure area: 1,429
- Total interior livable area: 1,429 sqft
- Finished area above ground: 1,429
- Finished area below ground: 0
Property
Parking
- Total spaces: 1
- Parking features: 1 Car, Detached
- Garage spaces: 1
Features
- Levels: One and One Half
- Stories: 1
- Patio & porch: Patio
Lot
- Size: 6,534 sqft
- Features: Sidewalks
Details
- Additional structures: Storage
- Parcel number: 2510700.0000
- Zoning: RES
- Special conditions: Arms Length
Construction
Type & style
- Home type: SingleFamily
- Architectural style: Farmhouse/National Folk
- Property subtype: Single Family Residence
Materials
- Aluminum/Steel, Wood Siding
Condition
- 21+ Years
- New construction: No
- Year built: 1910
Utilities & green energy
- Sewer: Public Sewer
- Water: Public
Community & neighborhood
Location
- Region: Monroe
- Municipality: Monroe
Price history
| Date | Event | Price |
|---|---|---|
| 5/9/2025 | Sold | $165,000-2.9%$115/sqft |
Source: | ||
| 4/1/2025 | Contingent | $170,000$119/sqft |
Source: | ||
| 3/10/2025 | Price change | $170,000-2.9%$119/sqft |
Source: | ||
| 1/21/2025 | Listed for sale | $175,000+177.8%$122/sqft |
Source: | ||
| 12/31/2014 | Sold | $63,000-2.9%$44/sqft |
Source: Agent Provided Report a problem | ||
Public tax history
| Year | Property taxes | Tax assessment |
|---|---|---|
| 2024 | $2,608 -0.6% | $164,100 +4.8% |
| 2023 | $2,623 +34.1% | $156,600 +83.8% |
| 2022 | $1,956 -2.1% | $85,200 |
Find assessor info on the county website
Neighborhood: 53566
Nearby schools
GreatSchools rating
- 7/10Parkside Elementary SchoolGrades: PK-5Distance: 0.4 mi
- 5/10Monroe Middle SchoolGrades: 6-8Distance: 0.5 mi
- 3/10Monroe High SchoolGrades: 9-12Distance: 1.2 mi
Schools provided by the listing agent
- Elementary: Monroe
- Middle: Monroe
- High: Monroe
- District: Monroe
Source: WIREX MLS. This data may not be complete. We recommend contacting the local school district to confirm school assignments for this home.
Get pre-qualified for a loan
At Zillow Home Loans, we can pre-qualify you in as little as 5 minutes with no impact to your credit score.An equal housing lender. NMLS #10287.
