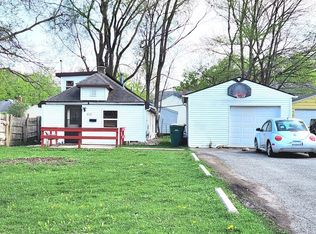Closed
$274,900
918-9 1/2 St SE, Rochester, MN 55904
3beds
2,070sqft
Single Family Residence
Built in 1945
6,534 Square Feet Lot
$289,100 Zestimate®
$133/sqft
$2,243 Estimated rent
Home value
$289,100
$275,000 - $304,000
$2,243/mo
Zestimate® history
Loading...
Owner options
Explore your selling options
What's special
Personality Plus!!! This meticulously maintained 1-1/2 story home is full of charm and character! Home offers 3 bedrooms, 3 bathrooms, 2 living spaces and a beautiful updated kitchen with cherry cabinets, granite countertops, stainless steel appliances, tiled backsplash & floor. Upon entering you’ll notice the cove ceilings, gas fireplace, built-in niches and hardwood floors that run throughout the main floor and upper level, formal dining with built-in hutch. Also, a full-size bath on the main floor. Upstairs you’ll find a good-sized bedroom and a 3/4 bath with tiled shower. The lower level features a cozy family room, a full bath with claw foot tub, an area for office, exercise equipment, or workshop and laundry room. Amazing outdoor space with deck, patio & many beautiful perennial beds. Conveniently located to shopping, dining and schools.
Zillow last checked: 8 hours ago
Listing updated: September 18, 2024 at 10:12pm
Listed by:
Vicki Nelson 507-254-9756,
Elcor Realty of Rochester Inc.
Bought with:
Robin E Wolfram
Berkshire Hathaway HomeServices North Properties
Source: NorthstarMLS as distributed by MLS GRID,MLS#: 6268119
Facts & features
Interior
Bedrooms & bathrooms
- Bedrooms: 3
- Bathrooms: 3
- Full bathrooms: 2
- 3/4 bathrooms: 1
Bedroom 1
- Level: Upper
Bedroom 2
- Level: Main
Bedroom 3
- Level: Main
Dining room
- Level: Main
Family room
- Level: Lower
Kitchen
- Level: Main
Laundry
- Level: Lower
Living room
- Level: Main
Heating
- Forced Air
Cooling
- Central Air
Appliances
- Included: Exhaust Fan, Gas Water Heater, Water Osmosis System, Microwave, Range, Refrigerator
Features
- Basement: Full
- Number of fireplaces: 1
- Fireplace features: Living Room, Wood Burning
Interior area
- Total structure area: 2,070
- Total interior livable area: 2,070 sqft
- Finished area above ground: 1,910
- Finished area below ground: 160
Property
Parking
- Total spaces: 1
- Parking features: Detached, Asphalt
- Garage spaces: 1
Accessibility
- Accessibility features: None
Features
- Levels: One and One Half
- Stories: 1
Lot
- Size: 6,534 sqft
- Dimensions: 50 x 135
Details
- Foundation area: 955
- Parcel number: 640131021202
- Lease amount: $0
- Zoning description: Residential-Single Family
Construction
Type & style
- Home type: SingleFamily
- Property subtype: Single Family Residence
Materials
- Wood Siding, Block, Frame
- Roof: Asphalt
Condition
- Age of Property: 79
- New construction: No
- Year built: 1945
Utilities & green energy
- Electric: Circuit Breakers
- Gas: Natural Gas
- Sewer: City Sewer/Connected
- Water: City Water/Connected
Community & neighborhood
Location
- Region: Rochester
- Subdivision: Shervems Rep
HOA & financial
HOA
- Has HOA: No
Price history
| Date | Event | Price |
|---|---|---|
| 9/18/2023 | Sold | $274,900+3.8%$133/sqft |
Source: | ||
| 2/27/2023 | Pending sale | $264,900$128/sqft |
Source: | ||
| 10/17/2022 | Listing removed | -- |
Source: | ||
| 10/7/2022 | Listed for sale | $264,900+96.4%$128/sqft |
Source: | ||
| 9/3/2013 | Sold | $134,900$65/sqft |
Source: | ||
Public tax history
| Year | Property taxes | Tax assessment |
|---|---|---|
| 2025 | $3,493 +22.7% | $253,700 +3.3% |
| 2024 | $2,847 | $245,700 +9.7% |
| 2023 | -- | $223,900 +7.6% |
Find assessor info on the county website
Neighborhood: Slatterly Park
Nearby schools
GreatSchools rating
- 2/10Riverside Central Elementary SchoolGrades: PK-5Distance: 0.5 mi
- 9/10Mayo Senior High SchoolGrades: 8-12Distance: 0.6 mi
- 4/10Kellogg Middle SchoolGrades: 6-8Distance: 2.1 mi
Schools provided by the listing agent
- Elementary: Riverside Central
- Middle: Willow Creek
- High: Mayo
Source: NorthstarMLS as distributed by MLS GRID. This data may not be complete. We recommend contacting the local school district to confirm school assignments for this home.
Get a cash offer in 3 minutes
Find out how much your home could sell for in as little as 3 minutes with a no-obligation cash offer.
Estimated market value$289,100
Get a cash offer in 3 minutes
Find out how much your home could sell for in as little as 3 minutes with a no-obligation cash offer.
Estimated market value
$289,100
