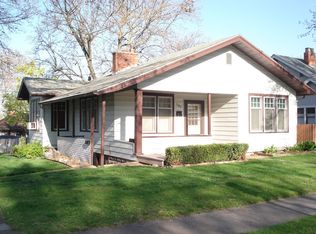Sold
Price Unknown
918 3rd St, Lewiston, ID 83501
4beds
2baths
2,000sqft
Single Family Residence
Built in 1910
8,712 Square Feet Lot
$427,900 Zestimate®
$--/sqft
$2,295 Estimated rent
Home value
$427,900
Estimated sales range
Not available
$2,295/mo
Zestimate® history
Loading...
Owner options
Explore your selling options
What's special
How would you like to live where Walt Disney got married? Well here is your chance! This stunning Normal Hill home has so many updates throughout the entire home including newer sheetrock, paint, blinds, windows, carpet and let's not forget the brand new kitchen with engineered quartz countertops! This immaculate home offers four bedrooms (one is currently being used as an office) 2 bathrooms, and the downstairs living area is even wired for surround sound! There is plenty of patio space for entertaining in the spring and summer evenings. This home also offers a brand new 24x36 shop with 2- 10x12 doors, has electricity, and ran for 220 and 40 amp. And there is plenty of parking for your toys!! Don't miss your opportunity to see this beautiful home!
Zillow last checked: 8 hours ago
Listing updated: July 26, 2024 at 08:49am
Listed by:
Tena Miller 208-790-2497,
exp Realty, LLC
Bought with:
Shannon G May
Coldwell Banker Tomlinson Associates - Moscow
Source: IMLS,MLS#: 98915470
Facts & features
Interior
Bedrooms & bathrooms
- Bedrooms: 4
- Bathrooms: 2
- Main level bathrooms: 1
- Main level bedrooms: 2
Primary bedroom
- Level: Main
Bedroom 2
- Level: Main
Bedroom 3
- Level: Lower
Bedroom 4
- Level: Lower
Heating
- Forced Air, Natural Gas
Cooling
- Central Air
Appliances
- Included: Electric Water Heater, Dishwasher, Disposal, Microwave, Refrigerator, Gas Oven, Gas Range
Features
- Quartz Counters, Number of Baths Main Level: 1, Number of Baths Below Grade: 1
- Flooring: Hardwood, Carpet, Laminate
- Has basement: No
- Has fireplace: No
Interior area
- Total structure area: 2,000
- Total interior livable area: 2,000 sqft
- Finished area above ground: 1,000
- Finished area below ground: 1,000
Property
Parking
- Total spaces: 2
- Parking features: Garage Door Access, Alley Access
- Garage spaces: 2
Features
- Levels: Single with Below Grade
- Fencing: Wood
Lot
- Size: 8,712 sqft
- Dimensions: 75 x 118
- Features: Standard Lot 6000-9999 SF, Auto Sprinkler System
Details
- Additional structures: Shop
- Parcel number: RPL0620009001CA
Construction
Type & style
- Home type: SingleFamily
- Property subtype: Single Family Residence
Materials
- HardiPlank Type
- Roof: Composition
Condition
- Year built: 1910
Utilities & green energy
- Electric: 220 Volts
- Water: Public
- Utilities for property: Sewer Connected
Community & neighborhood
Location
- Region: Lewiston
Other
Other facts
- Listing terms: 203K,Cash,Conventional,FHA,USDA Loan,VA Loan
- Ownership: Fee Simple
Price history
Price history is unavailable.
Public tax history
| Year | Property taxes | Tax assessment |
|---|---|---|
| 2025 | $3,664 +10.4% | $428,743 +16% |
| 2024 | $3,320 +5.4% | $369,689 +9.1% |
| 2023 | $3,150 +36.2% | $338,966 +8.5% |
Find assessor info on the county website
Neighborhood: 83501
Nearby schools
GreatSchools rating
- 7/10Webster Elementary SchoolGrades: K-5Distance: 0.5 mi
- 6/10Jenifer Junior High SchoolGrades: 6-8Distance: 1 mi
- 5/10Lewiston Senior High SchoolGrades: 9-12Distance: 3 mi
Schools provided by the listing agent
- Elementary: Webster
- Middle: Jenifer
- High: Lewiston
- District: Lewiston Independent School District #1
Source: IMLS. This data may not be complete. We recommend contacting the local school district to confirm school assignments for this home.
