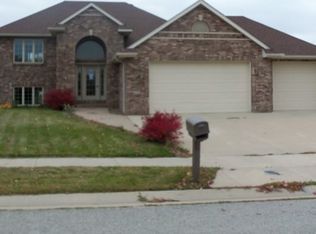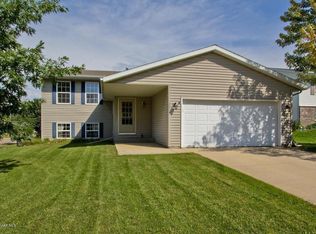Sold for $329,900 on 05/23/25
$329,900
918 28th St, Rochester, MN 55901
4beds
1baths
2,184sqft
SingleFamily
Built in 1971
10,454 Square Feet Lot
$334,000 Zestimate®
$151/sqft
$1,846 Estimated rent
Home value
$334,000
$307,000 - $364,000
$1,846/mo
Zestimate® history
Loading...
Owner options
Explore your selling options
What's special
Charming and inviting 4 bedroom 2 bath ranch with a side load entry, 2 car garage. Kitchen features tiled floors, stainless appliances, pantry and dining. 3 bedrooms on one level, updated tile bathroom with access to bedroom, living room with hardwood floors. Finished LL with family/rec room with gas F/P, updated 3/4 bath tiled with in-floor heat. Tons of storage space. Walk to the parks, mature trees and newer landscaping/retaining walls.
Facts & features
Interior
Bedrooms & bathrooms
- Bedrooms: 4
- Bathrooms: 1.5
Heating
- Forced air
Cooling
- Central
Appliances
- Included: Dishwasher, Dryer, Microwave, Range / Oven, Refrigerator, Washer
Features
- Flooring: Tile
- Basement: Finished
- Has fireplace: Yes
Interior area
- Total interior livable area: 2,184 sqft
Property
Parking
- Total spaces: 2
- Parking features: Garage - Attached
Features
- Exterior features: Other
Lot
- Size: 10,454 sqft
Details
- Parcel number: 742333006373
Construction
Type & style
- Home type: SingleFamily
Materials
- Wood
- Foundation: Concrete Block
- Roof: Asphalt
Condition
- Year built: 1971
Community & neighborhood
Location
- Region: Rochester
Price history
| Date | Event | Price |
|---|---|---|
| 5/23/2025 | Sold | $329,900+114.5%$151/sqft |
Source: Public Record Report a problem | ||
| 8/14/2013 | Sold | $153,806-0.8%$70/sqft |
Source: Public Record Report a problem | ||
| 5/1/2013 | Price change | $155,000-3.1%$71/sqft |
Source: RE/MAX of Rochester Report a problem | ||
| 3/21/2013 | Listed for sale | $159,900$73/sqft |
Source: RE/MAX of Rochester Report a problem | ||
Public tax history
| Year | Property taxes | Tax assessment |
|---|---|---|
| 2024 | $3,460 | $279,700 +2.4% |
| 2023 | -- | $273,100 +4.6% |
| 2022 | $3,096 +7.6% | $261,000 +17.1% |
Find assessor info on the county website
Neighborhood: Lincolnshire-Arbor Glen
Nearby schools
GreatSchools rating
- 5/10Sunset Terrace Elementary SchoolGrades: PK-5Distance: 2 mi
- 5/10John Marshall Senior High SchoolGrades: 8-12Distance: 2.5 mi
- 3/10Dakota Middle SchoolGrades: 6-8Distance: 2.8 mi
Get a cash offer in 3 minutes
Find out how much your home could sell for in as little as 3 minutes with a no-obligation cash offer.
Estimated market value
$334,000
Get a cash offer in 3 minutes
Find out how much your home could sell for in as little as 3 minutes with a no-obligation cash offer.
Estimated market value
$334,000

