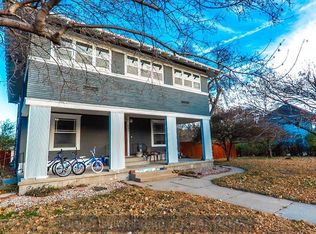Spacious 5 bedroom, 2 bath home with a nice sized kitchen (appliances stay) and separate dining room. Besides the living room there is a large family room a few steps down from the main floor with a wood stove. Laundry is located on the main floor and shares a .75 bathroom, and one bedroom. This home has new windows and a tankless hot water heater. There are 3 bedrooms and a full bath on the 2nd floor. On the 3rd level there is a bedroom, or it could be another space to hang out, it has a mini-split heating and cooling system. Basement is for storage and mechanicals. Also includes a 2-car detached garage, fenced backyard and storage shed. The home sits on a large lot and is just a few blocks from the library, museum. grocery store and downtown! 2025-04-09
This property is off market, which means it's not currently listed for sale or rent on Zillow. This may be different from what's available on other websites or public sources.

