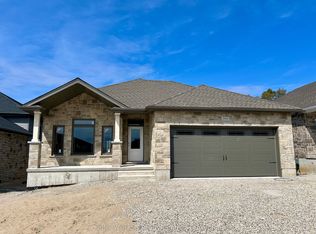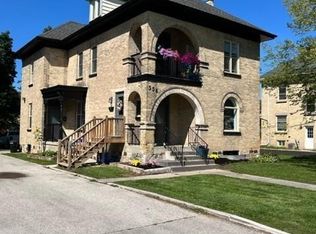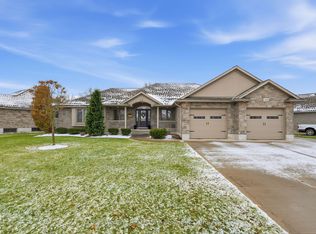Lovely bungalow with walkout basement in the Cedar East subdivision in Hanover , backing onto trees and close to many amenities. Walking into this open concept home you will notice a raised ceiling in the living room, as well as a walkout from the dining area to a 12'x12 fully covered deck. The kitchen offers plenty of cabinetry, island with bar seating, and stone countertops. Master bedroom offers walk-in closet and ensuite with double sinks. Also on this level is another bedroom, full bath and laundry. Lower level offers future development potential. Make your own choices regarding interior finishes such as flooring, cabinets, and countertops, to suit your style. Lower level apartment can be accommodated for an additional cost. Call today!
New construction
C$869,900
918 13th St, Hanover, ON N4N 1X1
4beds
3baths
Single Family Residence
Built in ----
6,235.26 Square Feet Lot
$-- Zestimate®
C$--/sqft
C$-- HOA
What's special
Backing onto treesOpen concept homePlenty of cabinetryIsland with bar seatingStone countertopsEnsuite with double sinks
- 179 days |
- 2 |
- 0 |
Zillow last checked: 8 hours ago
Listing updated: September 24, 2025 at 10:46pm
Listed by:
Keller Williams Realty Centres
Source: TRREB,MLS®#: X12233434 Originating MLS®#: One Point Association of REALTORS
Originating MLS®#: One Point Association of REALTORS
Facts & features
Interior
Bedrooms & bathrooms
- Bedrooms: 4
- Bathrooms: 3
Bedroom
- Level: Ground
- Dimensions: 3.63 x 4.8
Bedroom 2
- Level: Ground
- Dimensions: 3.35 x 3.33
Kitchen
- Level: Ground
- Dimensions: 7.01 x 3.81
Laundry
- Level: Ground
- Dimensions: 2.77 x 2.39
Living room
- Level: Ground
- Dimensions: 4.39 x 4.83
Heating
- Forced Air, Gas
Cooling
- Central Air
Features
- Basement: Unfinished,Full
- Has fireplace: Yes
Interior area
- Living area range: 1100-1500 null
Property
Parking
- Total spaces: 6
- Parking features: Private Double, Other
- Has garage: Yes
Features
- Patio & porch: Deck, Porch
- Pool features: None
- Waterfront features: None
Lot
- Size: 6,235.26 Square Feet
- Features: Hospital, Library, Place Of Worship, Park, Rec./Commun.Centre, School
- Topography: Sloping
Details
- Parcel number: 372000310
- Other equipment: Sump Pump
Construction
Type & style
- Home type: SingleFamily
- Architectural style: Bungalow
- Property subtype: Single Family Residence
- Attached to another structure: Yes
Materials
- Stone
- Foundation: Poured Concrete
- Roof: Asphalt Shingle
Condition
- New construction: Yes
Utilities & green energy
- Sewer: Sewer
- Utilities for property: Cell Services, Recycling Pickup
Community & HOA
Location
- Region: Hanover
Financial & listing details
- Date on market: 6/19/2025
Keller Williams Realty Centres
By pressing Contact Agent, you agree that the real estate professional identified above may call/text you about your search, which may involve use of automated means and pre-recorded/artificial voices. You don't need to consent as a condition of buying any property, goods, or services. Message/data rates may apply. You also agree to our Terms of Use. Zillow does not endorse any real estate professionals. We may share information about your recent and future site activity with your agent to help them understand what you're looking for in a home.
Price history
Price history
Price history is unavailable.
Public tax history
Public tax history
Tax history is unavailable.Climate risks
Neighborhood: N4N
Nearby schools
GreatSchools rating
No schools nearby
We couldn't find any schools near this home.
- Loading



