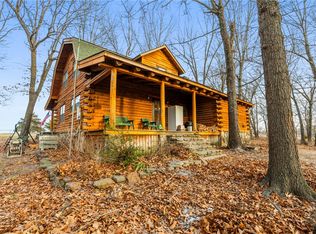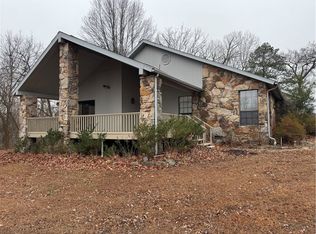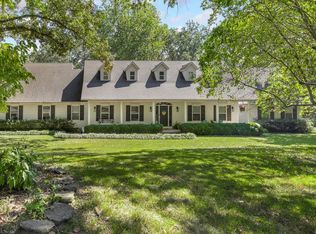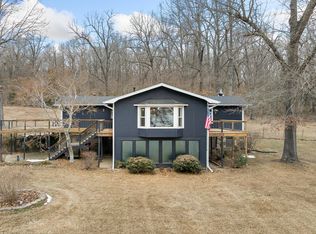Discover the beauty of the Ozarks with this charming 3-bedroom, 2 full bath, and 2 half bath home, with over 2,100 sqft of finished living space. Nestled on 9.95 parklike acres m/l boasting breathtaking views and a peaceful setting. The open floorplan features a spacious main living area with a wraparound covered porch perfect for relaxing and taking in the scenery. The third bedroom is a cozy non-conforming loft space, while the expansive walkout basement offers a huge workshop, a two-car garage, and potential to finish additional living space—including a possible bedroom and a convenient half bath. Outside, the manicured acreage includes a serene pond and the beginnings of a guest house alongside it, ideal for future expansion. With its blend of comfort, functionality, and natural beauty, this property offers the perfect balance of privacy and convenience, located just minutes from the Buffalo National River and Parks.
For sale
$500,000
9178 Deer Rd, Harrison, AR 72601
3beds
2,812sqft
Est.:
Single Family Residence
Built in ----
9.95 Acres Lot
$-- Zestimate®
$178/sqft
$-- HOA
What's special
Serene pondTwo-car garagePeaceful settingManicured acreageCozy non-conforming loft spaceBreathtaking viewsExpansive walkout basement
- 177 days |
- 1,571 |
- 69 |
Zillow last checked: 8 hours ago
Listing updated: September 15, 2025 at 11:06am
Listed by:
Jeff Pratt,
UNITED COUNTRY REAL ESTATE PROPERTY CONNECTIONS
Source: Mountain Home MLS,MLS#: 132347
Tour with a local agent
Facts & features
Interior
Bedrooms & bathrooms
- Bedrooms: 3
- Bathrooms: 4
- Full bathrooms: 2
- 1/2 bathrooms: 2
Heating
- Central, Electric, Heat Pump, Wood Furnace
Cooling
- Heat Pump, Electric, Central Air
Appliances
- Included: Dishwasher, Disposal, Electric Range, Microwave
Features
- Basement: Full
- Has fireplace: No
Interior area
- Total structure area: 2,812
- Total interior livable area: 2,812 sqft
Video & virtual tour
Property
Parking
- Total spaces: 2
- Parking features: Garage
- Has garage: Yes
Lot
- Size: 9.95 Acres
Details
- Parcel number: 02208441001
Construction
Type & style
- Home type: SingleFamily
- Property subtype: Single Family Residence
Materials
- Log, Stucco
Community & HOA
Community
- Subdivision: None
Location
- Region: Harrison
Financial & listing details
- Price per square foot: $178/sqft
- Tax assessed value: $237,900
- Annual tax amount: $1,668
- Date on market: 9/3/2025
Estimated market value
Not available
Estimated sales range
Not available
Not available
Price history
Price history
| Date | Event | Price |
|---|---|---|
| 9/3/2025 | Listed for sale | $500,000$178/sqft |
Source: | ||
| 8/18/2025 | Contingent | $500,000$178/sqft |
Source: | ||
| 7/21/2025 | Price change | $500,000-0.2%$178/sqft |
Source: | ||
| 7/17/2025 | Price change | $500,900+0.2%$178/sqft |
Source: | ||
| 7/14/2025 | Price change | $500,000-7.4%$178/sqft |
Source: | ||
| 5/16/2025 | Price change | $539,900-4.4%$192/sqft |
Source: | ||
| 4/11/2025 | Price change | $564,500-3%$201/sqft |
Source: | ||
| 3/21/2025 | Price change | $582,000-3%$207/sqft |
Source: | ||
| 2/28/2025 | Listed for sale | $599,900$213/sqft |
Source: | ||
| 1/24/2025 | Listing removed | $599,900$213/sqft |
Source: | ||
| 10/23/2024 | Price change | $599,900-7.4%$213/sqft |
Source: | ||
| 9/12/2024 | Price change | $647,700-7.2%$230/sqft |
Source: | ||
| 9/3/2024 | Listed for sale | $697,700+2225.7%$248/sqft |
Source: | ||
| 7/10/2009 | Sold | $30,000$11/sqft |
Source: Public Record Report a problem | ||
Public tax history
Public tax history
| Year | Property taxes | Tax assessment |
|---|---|---|
| 2024 | $1,668 -4.3% | $47,580 |
| 2023 | $1,743 -2.8% | $47,580 |
| 2022 | $1,793 +5.6% | $47,580 +4.7% |
| 2021 | $1,698 +6% | $45,460 +5% |
| 2020 | $1,602 -1.1% | $43,300 |
| 2019 | $1,620 +0.6% | $43,300 |
| 2018 | $1,610 | $43,300 |
| 2017 | $1,610 +4.3% | $43,300 +2.6% |
| 2016 | $1,544 | $42,190 +4.8% |
| 2015 | $1,544 +6.1% | $40,240 |
| 2014 | $1,455 -9.4% | $40,240 |
| 2013 | $1,606 | $40,240 |
| 2012 | -- | $40,240 |
| 2011 | $1,606 | $40,240 +8283.3% |
| 2010 | -- | $480 |
Find assessor info on the county website
BuyAbility℠ payment
Est. payment
$2,591/mo
Principal & interest
$2370
Property taxes
$221
Climate risks
Neighborhood: 72601
Getting around
0 / 100
Car-DependentNearby schools
GreatSchools rating
- 7/10Forest Heights Elementary SchoolGrades: 1-4Distance: 9.5 mi
- 8/10Harrison Middle SchoolGrades: 5-8Distance: 9.6 mi
- 7/10Harrison High SchoolGrades: 9-12Distance: 9.5 mi




