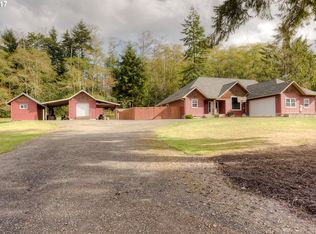Scenic country home, featuring 4 bedrooms, family room, 2 decks, 4 bay shop, 4 plus acres, has lots of potential and space. Possible extra building site, new septic tank installed. Well manicured grounds, huge shop and garden area. The sellers has cleaned the roof, has repainted and completed deck repairs and painted the interior getting rid of the dated 80's colors.
This property is off market, which means it's not currently listed for sale or rent on Zillow. This may be different from what's available on other websites or public sources.
