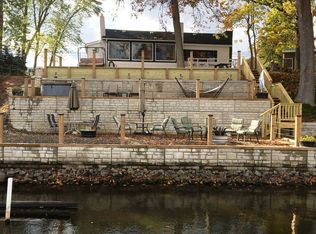COME HOME TO WANETA LAKE WHERE A RANCH STYLE COTTAGE AWAITS YOU! One large bedroom possible split to make 2. A large bathroom off the Bedroom area. A tiered lake front patio area ready for your lakeside entertaining and enjoyment. The possibilities are endless. Inside the cottage the kitchen is very workable and sunny. The kitchen opens to a double living room complete with a fireplace on one end...fireplace has a pellet stove insert for cozy times. Off the living room is an enclosed sunroom that doubles as a dining area. The sunroom offers a beautiful view of the lake and the surrounding area. A covered patio porch for more picnics, wine time and sunsets. A large side yard with access driveway to the lake, plenty of parking, a one car garage and a shed for storage complete the property. Come take a look!
This property is off market, which means it's not currently listed for sale or rent on Zillow. This may be different from what's available on other websites or public sources.
