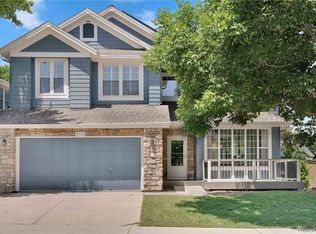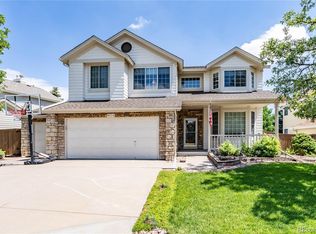Sold for $755,000
$755,000
9176 Sugarstone Circle, Highlands Ranch, CO 80130
6beds
3,264sqft
Single Family Residence
Built in 1991
6,098.4 Square Feet Lot
$751,800 Zestimate®
$231/sqft
$3,865 Estimated rent
Home value
$751,800
$714,000 - $789,000
$3,865/mo
Zestimate® history
Loading...
Owner options
Explore your selling options
What's special
Welcome home! This well maintained home features 6 bedrooms, 4 baths, a 3-car garage, and a backyard fit for entertaining. You’ll appreciate the two-story entryway, vaulted ceilings in living room, gas fireplace in family room with built-ins, beautifully remodeled kitchen with plenty of counter space, Bosch Appliances, soft close and roll out cabinetry, large kitchen island, bay window with a breakfast nook and floor to ceiling designer cabinetry! Host holiday gatherings in the spacious formal dining and living room. Laundry and partial mudroom on the main floor! The upstairs includes 4 bedrooms, including a spacious Owner's Suite with a sitting area. Luxurious primary bath recently remodeled with freestanding tub, shower, and custom vanity, and a walk-in closet. The secondary bedrooms are considerable in size, along side a double vanity full bathroom. Downstairs, you’ll find a fully finished basement, including a second family room with speakers for surround sound, perfect for a playroom, rec area or great space to entertain. There are two more bedrooms, an additional bathroom, and a large storage room. Outside there is a motorized, retractable awning over the Trex deck perfect for summer days. The backyard is well manicured with many mature trees. Southwest exposure makes wintertime snow melt quickly.
This is a loved and cared for home with newer windows, a new roof in 2021, carpet in 2022, new exterior paint 2024, radon mitigation, new flooring in some areas, newer chandeliers in the dining room and entry. Minutes from shopping, parks, hiking trails, and highlands ranch rec centers, this location and home couldn’t get any better! Schedule your tour today!
Zillow last checked: 8 hours ago
Listing updated: March 26, 2025 at 11:34am
Listed by:
Heather Zaidel heather.zaidel@compass.com,
Compass - Denver
Bought with:
Anne Bowman, 100095856
Realty One Group Premier
Source: REcolorado,MLS#: 1593195
Facts & features
Interior
Bedrooms & bathrooms
- Bedrooms: 6
- Bathrooms: 4
- Full bathrooms: 2
- 3/4 bathrooms: 1
- 1/2 bathrooms: 1
- Main level bathrooms: 1
Primary bedroom
- Level: Upper
Bedroom
- Level: Upper
Bedroom
- Level: Upper
Bedroom
- Level: Upper
Bedroom
- Level: Basement
Bedroom
- Level: Basement
Bathroom
- Level: Main
Bathroom
- Level: Upper
Bathroom
- Level: Upper
Bathroom
- Level: Basement
Dining room
- Level: Main
Family room
- Description: Fireplace
- Level: Main
Kitchen
- Level: Main
Laundry
- Level: Main
Living room
- Description: Vaulted Ceiling
- Level: Main
Living room
- Level: Basement
Mud room
- Level: Main
Utility room
- Level: Basement
Heating
- Forced Air, Natural Gas
Cooling
- Attic Fan, Central Air
Appliances
- Included: Cooktop, Dishwasher, Disposal, Microwave, Oven, Refrigerator, Self Cleaning Oven
- Laundry: In Unit
Features
- Built-in Features, Eat-in Kitchen, Five Piece Bath, High Ceilings, High Speed Internet, Kitchen Island, Primary Suite, Radon Mitigation System, Sound System, Vaulted Ceiling(s), Walk-In Closet(s)
- Flooring: Carpet, Laminate, Wood
- Windows: Bay Window(s), Double Pane Windows
- Basement: Finished
- Number of fireplaces: 1
- Fireplace features: Family Room
- Common walls with other units/homes: No Common Walls
Interior area
- Total structure area: 3,264
- Total interior livable area: 3,264 sqft
- Finished area above ground: 2,146
- Finished area below ground: 851
Property
Parking
- Total spaces: 3
- Parking features: Asphalt
- Attached garage spaces: 3
Features
- Levels: Three Or More
- Patio & porch: Covered, Deck, Front Porch, Patio
- Exterior features: Balcony
- Fencing: Full
Lot
- Size: 6,098 sqft
- Features: Landscaped, Many Trees, Near Public Transit, Sprinklers In Front, Sprinklers In Rear
Details
- Parcel number: R0355560
- Zoning: PDU
- Special conditions: Standard
Construction
Type & style
- Home type: SingleFamily
- Property subtype: Single Family Residence
Materials
- Frame
- Roof: Composition
Condition
- Year built: 1991
Details
- Builder name: Writer Homes
Utilities & green energy
- Electric: 220 Volts
- Sewer: Public Sewer
- Water: Public
- Utilities for property: Cable Available, Electricity Connected, Natural Gas Connected, Phone Available
Community & neighborhood
Security
- Security features: Security System, Smart Cameras, Smoke Detector(s), Video Doorbell, Water Leak/Flood Alarm
Location
- Region: Highlands Ranch
- Subdivision: Eastridge
HOA & financial
HOA
- Has HOA: Yes
- HOA fee: $168 quarterly
- Amenities included: Clubhouse, Fitness Center, Park, Playground, Pool, Sauna, Spa/Hot Tub, Tennis Court(s), Trail(s)
- Association name: Highlands Ranch Community Association
- Association phone: 303-791-2500
Other
Other facts
- Listing terms: Cash,Conventional,FHA,VA Loan
- Ownership: Individual
Price history
| Date | Event | Price |
|---|---|---|
| 3/26/2025 | Sold | $755,000-2.6%$231/sqft |
Source: | ||
| 2/26/2025 | Pending sale | $775,000$237/sqft |
Source: | ||
| 1/24/2025 | Price change | $775,000-3.1%$237/sqft |
Source: | ||
| 1/3/2025 | Price change | $799,900-1.2%$245/sqft |
Source: | ||
| 11/21/2024 | Listed for sale | $810,000+13.3%$248/sqft |
Source: | ||
Public tax history
| Year | Property taxes | Tax assessment |
|---|---|---|
| 2025 | $4,313 +0.2% | $45,180 -8.6% |
| 2024 | $4,305 +37.2% | $49,440 -1% |
| 2023 | $3,137 -3.9% | $49,920 +45.4% |
Find assessor info on the county website
Neighborhood: 80130
Nearby schools
GreatSchools rating
- 6/10Fox Creek Elementary SchoolGrades: PK-6Distance: 0.6 mi
- 5/10Cresthill Middle SchoolGrades: 7-8Distance: 0.4 mi
- 9/10Highlands Ranch High SchoolGrades: 9-12Distance: 0.5 mi
Schools provided by the listing agent
- Elementary: Fox Creek
- Middle: Cresthill
- High: Highlands Ranch
- District: Douglas RE-1
Source: REcolorado. This data may not be complete. We recommend contacting the local school district to confirm school assignments for this home.
Get a cash offer in 3 minutes
Find out how much your home could sell for in as little as 3 minutes with a no-obligation cash offer.
Estimated market value$751,800
Get a cash offer in 3 minutes
Find out how much your home could sell for in as little as 3 minutes with a no-obligation cash offer.
Estimated market value
$751,800

